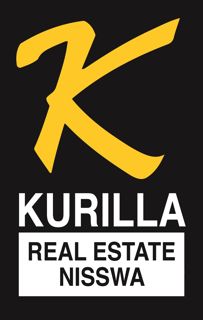$LABEL$
$CONTENT$
$LABEL$
$CONTENT$

Keller Williams Preferred Rlty is the brokerage office representing the seller for this listing.
Copyright 2019, Regional Multiple Listing Service of Minnesota, Inc. all rights reserved. Information is deemed reliable but is not guaranteed.
The data relating to real estate for sale on this site comes in part from the broker reciprocity program of the Regional multiple Listing Service of Minnesota, Inc. real estate listings held by brokerage firms other than are marked with the Broker Reciprocity logo or the Broker reciprocity house icon and detailed information about them includes the names(s) of the listing brokers. Kurilla Real Estate, Ltd. is not a multiple Listing Service (MLS), nor does it offer MLS access. This website is a service of Kurilla Real Estate, Ltd., a broker Participant of the Regional Multiple Listing Service of Minnesota, Inc.
Copyright 2019, Regional Multiple Listing Service of Minnesota, Inc. all rights reserved. Information is deemed reliable but is not guaranteed.
The data relating to real estate for sale on this site comes in part from the broker reciprocity program of the Regional multiple Listing Service of Minnesota, Inc. real estate listings held by brokerage firms other than are marked with the Broker Reciprocity logo or the Broker reciprocity house icon and detailed information about them includes the names(s) of the listing brokers. Kurilla Real Estate, Ltd. is not a multiple Listing Service (MLS), nor does it offer MLS access. This website is a service of Kurilla Real Estate, Ltd., a broker Participant of the Regional Multiple Listing Service of Minnesota, Inc.
Nearby Listings in 10 Miles
{"Id":1424012,"ORGTABLE":"RAW_Property","MLSCLASS":"RES","MLSNUMBER":"NST6770784","MLSAGENTID":"NST502042488","MLSOFFICEID":"NST3753","ADDRESS":"11921 Baypoint Drive","ACRES":0.24,"AGENTOWNER":false,"AUCTIONYN":false,"BASEMENT":"Daylight/Lookout Windows,Drain Tiled,Finished,Full,Sump Pump","BATHSTOTAL":2.0,"BEDROOMS":4,"CITY":"Burnsville","CONTINGENCY":"None","COUNTY":"Dakota","DISTRIBUTEADDRESSTOINTERNET":true,"DISTRIBUTETOINTERNET":true,"EXTERIOR":"Vinyl Siding","FORECLOSURE":"No","LASTPRICE":379900.0,"LASTPRICEDATE":"2025-10-22T15:52:03.773","LATITUDE":44.786896,"LENDEROWNED":"No","LISTDATE":"2025-10-22T05:00:00","LISTPRICE":379900.0,"LIVINGAREA":1746.0,"LONGITUDE":-93.236577,"LOTDESCRIPTION":"Some Trees","MODIFICATIONTIMESTAMP":"2025-10-23T10:04:06.945","OFFICE_OFFICENAME":"Keller Williams Preferred Rlty","PHOTOCOUNT":24,"POSTALCODE":"55337","POTENTIALSHORTSALE":"No","PRESENTUSE":"Yearly","PUBLICREMARKS":"Step inside this truly turn-key split-level gem, perfectly situated in a quiet, established neighborhood. Experience the ease of modern living the moment you step inside. This home instantly wraps you in a bright, airy embrace, offering two comfortable family rooms, and generously sized bedrooms—making it an absolute powerhouse for everyday life and entertaining. The real peace of mind comes from the extensive, high-value updates that mean you can just move in and relax. You'll love knowing the roof is brand new this year (2025), the AC was new in 2024, and even the driveway apron, front step, and sealing are fresh. Essential mechanicals like the furnace, water heater, and windows have all been reliably updated within the last decade. The heart of the home is the open kitchen, which shines with stainless steel appliances and beautiful new luxury vinyl plank flooring. A sliding door offers seamless flow right out to your expansive, nearly fully fenced-in backyard—your private oasis for summer BBQs and effortless entertaining. Functionality is key: with ample storage throughout and a large, oversized garage perfect for hobbies or extra toys, this home truly anticipates your every need. All of this is anchored by a highly coveted location near local dining, shopping, scenic parks, and trails, plus quick freeway access. This isn't just a house; it's a worry-free lifestyle waiting for you.","ROADBETWEENWATERFRONTANDHOMEYN":false,"ROOF":"Age 8 Years or Less,Asphalt,Pitched","SCHOOLDISTRICTNUMBER":"191-Burnsville-Eagan-Savage","SCHOOLDISTRICTPHONE":"952-707-2000","SEWER":"City Sewer/Connected","STATEORPROVINCE":"MN","STATUS":"Active","STATUSDATE":"2025-10-22T15:52:03.773","LASTSTATUS":"Active","STREETNAME":"Baypoint","STREETNUMBER":"11921","STREETSUFFIX":"Drive","STYLE":"Single Family Residence","TRANSACTIONTYPE":"For Sale","WATER":"City Water/Connected","WATERFRONTPRESENT":false,"YEARBUILT":1987,"ZONING":"Residential-Single Family","VIRTUALTOUR_URL1":"https://www.tourfactory.com/idxr3229016","HASOPENHOUSE":false,"PHOTOTIMESTAMP":"2025-10-23T03:19:03.649","PHOTOREMARKS":"[{\"Order\":1,\"Remarks\":\"Front of Home\"},{\"Order\":2,\"Remarks\":\"Kitchen\"},{\"Order\":3,\"Remarks\":\"Kitchen\"},{\"Order\":4,\"Remarks\":\"Dining Room\"},{\"Order\":5,\"Remarks\":\"Dining Room\"},{\"Order\":6,\"Remarks\":\"Living Room\"},{\"Order\":7,\"Remarks\":\"Living Room\"},{\"Order\":8,\"Remarks\":\"Bedroom 1\"},{\"Order\":9,\"Remarks\":\"Bedroom 1\"},{\"Order\":10,\"Remarks\":\"Full Bathroom\"},{\"Order\":11,\"Remarks\":\"Primary Bedroom\"},{\"Order\":12,\"Remarks\":\"Full Bathroom Lower Level\"},{\"Order\":13,\"Remarks\":\"Family Room\"},{\"Order\":14,\"Remarks\":\"Family Room\"},{\"Order\":15,\"Remarks\":\"Bedroom 3\"},{\"Order\":16,\"Remarks\":\"Bedroom 3\"},{\"Order\":17,\"Remarks\":\"Bedroom 4\"},{\"Order\":18,\"Remarks\":\"Bedroom 4\"},{\"Order\":19,\"Remarks\":\"Back of Home\"},{\"Order\":20,\"Remarks\":\"Make this your Home!\"},{\"Order\":21,\"Remarks\":\"Aerial Front of Home\"},{\"Order\":22,\"Remarks\":\"Birdseye View of Home\"},{\"Order\":23,\"Remarks\":\"Aerial Back of Home\"},{\"Order\":24,\"Remarks\":\"Aerial of Neighborhood\"}]","PHOTOORDER":"1,2,3,4,5,6,7,8,9,10,11,12,13,14,15,16,17,18,19,20,21,22,23,24","SOURCE":"MG_NST"}
{"ListingKey":"NST7786768","LotSizeArea":"0.24","NST_AgeOfProperty":"38","NST_AgentOwner":"No","InternetAutomatedValuationDisplayYN":"True","InternetConsumerCommentYN":"False","NST_AmenitiesUnit":"Ceiling Fan(s),Kitchen Window,Natural Woodwork,Security System","Appliances":"Dishwasher,Disposal,Dryer,Exhaust Fan,Microwave,Range,Refrigerator,Washer","NST_AssessmentPending":"No","AssociationYN":"False","AssociationFee":"0","PropertyAttachedYN":"False","Basement":"Daylight/Lookout Windows,Drain Tiled,Finished,Full,Sump Pump","BasementYN":"True","NST_BathDesc":"Full Basement,Upper Level Full Bath","BathroomsOneQuarter":"0","BathroomsFull":"2","BathroomsHalf":"0","BathroomsThreeQuarter":"0","BathroomsTotalInteger":"2","BedroomsTotal":"4","City":"Burnsville","PropertyType":"Residential","NewConstructionYN":"False","Contingency":"None","Cooling":"Central Air","CountyOrParish":"Dakota","NST_DPResource":"Y","DaysOnMarket":"1","CumulativeDaysOnMarket":"1","NST_DiningRoomDescription":"Eat In Kitchen,Separate/Formal Dining Room","Directions":"CLIFF RD TO RIVER HILLS DR TO SUMMERSET","InternetAddressDisplayYN":"True","InternetEntireListingDisplayYN":"True","ConstructionMaterials":"Vinyl Siding","FireplacesTotal":"0","NST_ForeclosureStatus":"No","FoundationArea":"1068","NST_FractionalOwnershipYN":"No","RoadFrontageType":"Cul De Sac,Curbs","NST_Fuel":"Natural Gas","ParkingFeatures":"Asphalt,Garage Door Opener","NST_GarageDimensions":"22x21","NST_GarageSquareFeet":"462","AccessibilityFeatures":"None","Heating":"Forced Air","OriginalEntryTimestamp":"2025-10-22T15:50:38Z","LandLeaseYN":"False","NST_LastUpdateDate":"2025-10-23","Latitude":"44.786896","NST_LenderOwned":"No","ListAgentKey":"NST98589","ListAgentMlsId":"NST502042488","ListingContractDate":"2025-10-22T05:00:00Z","ListOfficeKey":"NST14138","ListOfficeName":"Keller Williams Preferred Rlty","ListOfficeMlsId":"NST3753","ListPrice":"379900","LivingArea":"1746","Longitude":"-93.236577","LotFeatures":"Some Trees","NST_LotPrice":"0.000","LotSizeDimensions":"80x130'","LotSizeSquareFeet":"10410.84","LotSizeUnits":"Acres","ListingId":"NST6770784","SourceSystemName":"RMLS","NST_ManufacturedHome":"No","MapCoordinateSource":"King's Street Atlas","AdditionalParcelsYN":"False","NST_OfficeBoard":"SPAAR","ParcelNumber":"027587702040","GarageSpaces":"2","NST_ParkingOpen":"0","PastureArea":"0","PhotosCount":"24","PostalCity":"Burnsville","PostalCode":"55337","NST_PotentialShortSale":"No","NST_PresentUse":"Yearly","PublicRemarks":"Step inside this truly turn-key split-level gem, perfectly situated in a quiet, established neighborhood. Experience the ease of modern living the moment you step inside. This home instantly wraps you in a bright, airy embrace, offering two comfortable family rooms, and generously sized bedrooms—making it an absolute powerhouse for everyday life and entertaining. The real peace of mind comes from the extensive, high-value updates that mean you can just move in and relax. You'll love knowing the roof is brand new this year (2025), the AC was new in 2024, and even the driveway apron, front step, and sealing are fresh. Essential mechanicals like the furnace, water heater, and windows have all been reliably updated within the last decade. The heart of the home is the open kitchen, which shines with stainless steel appliances and beautiful new luxury vinyl plank flooring. A sliding door offers seamless flow right out to your expansive, nearly fully fenced-in backyard—your private oasis for summer BBQs and effortless entertaining. Functionality is key: with ample storage throughout and a large, oversized garage perfect for hobbies or extra toys, this home truly anticipates your every need. All of this is anchored by a highly coveted location near local dining, shopping, scenic parks, and trails, plus quick freeway access. This isn't just a house; it's a worry-free lifestyle waiting for you.","NST_RentalLicenseYN":"No","RoadResponsibility":"Public Maintained Road","Roof":"Age 8 Years or Less,Asphalt,Pitched","RoomType":"Living Room,Dining Room,Kitchen,Family Room,Bedroom 1,Bedroom 2,Bedroom 3,Bedroom 4,Laundry,Foyer","NST_AboveGradeSqFtTotal":"1068.0000","NST_BelowGradeSqFtTotal":"1068.0000","NST_MainLevelFinishedArea":"367.0000","BuildingAreaTotal":"2136","HighSchoolDistrict":"Burnsville-Eagan-Savage","NST_SchoolDistrictNumber":"191","NST_SchoolDistrictPhone":"952-707-2000","Sewer":"City Sewer/Connected","AboveGradeFinishedArea":"1085","BelowGradeFinishedArea":"661","StateOrProvince":"MN","StandardStatus":"Active","Levels":"Four or More Level Split","StreetName":"Baypoint","StreetNumber":"11921","StreetNumberNumeric":"11921","StreetSuffix":"Drive","PropertySubType":"Single Family Residence","NST_TaxWithAssessments":"3242.0000","TaxYear":"2025","TaxAnnualAmount":"3242","CultivatedArea":"0","VirtualTourURLUnbranded":"https://www.tourfactory.com/idxr3229016","WaterSource":"City Water/Connected","WoodedArea":"0","YearBuilt":"1987","ZoningDescription":"Residential-Single Family","ModificationTimestamp":"2025-10-23T10:04:06.945Z","PhotosChangeTimestamp":"2025-10-23T03:19:03.649Z","OriginatingSystemName":"northstar","Media":"[{\"ResourceRecordKey\":\"NST7786768\",\"Order\":1,\"MediaObjectID\":\"1\",\"LongDescription\":\"Front of Home\",\"ImageWidth\":2080,\"ImageHeight\":1386,\"ImageSizeDescription\":\"2080x1386\",\"MediaURL\":\"https://s3.amazonaws.com/mlsgrid/images/NST7786768/729065cb-e0ea-4ea6-855d-3abbdd939d1b.jpeg\",\"MediaModificationTimestamp\":\"2025-10-23T02:29:00.663Z\",\"MediaKey\":\"68f992ec28747a4f0486fe43\"},{\"ResourceRecordKey\":\"NST7786768\",\"Order\":2,\"MediaObjectID\":\"2\",\"LongDescription\":\"Kitchen\",\"ImageWidth\":2080,\"ImageHeight\":1386,\"ImageSizeDescription\":\"2080x1386\",\"MediaURL\":\"https://s3.amazonaws.com/mlsgrid/images/NST7786768/afde83c9-4466-469e-ab77-4d8b9f3b0c9e.jpeg\",\"MediaModificationTimestamp\":\"2025-10-23T02:29:00.666Z\",\"MediaKey\":\"68f992ec28747a4f0486fe44\"},{\"ResourceRecordKey\":\"NST7786768\",\"Order\":3,\"MediaObjectID\":\"3\",\"LongDescription\":\"Kitchen\",\"ImageWidth\":2080,\"ImageHeight\":1386,\"ImageSizeDescription\":\"2080x1386\",\"MediaURL\":\"https://s3.amazonaws.com/mlsgrid/images/NST7786768/3e5ae77d-36c8-43b9-9d1e-85d8f42760c3.jpeg\",\"MediaModificationTimestamp\":\"2025-10-23T02:29:00.665Z\",\"MediaKey\":\"68f992ec28747a4f0486fe45\"},{\"ResourceRecordKey\":\"NST7786768\",\"Order\":4,\"MediaObjectID\":\"4\",\"LongDescription\":\"Dining Room\",\"ImageWidth\":2080,\"ImageHeight\":1386,\"ImageSizeDescription\":\"2080x1386\",\"MediaURL\":\"https://s3.amazonaws.com/mlsgrid/images/NST7786768/e76a5efc-ce56-4c68-b6d1-25940ab11604.jpeg\",\"MediaModificationTimestamp\":\"2025-10-23T02:29:00.677Z\",\"MediaKey\":\"68f992ec28747a4f0486fe46\"},{\"ResourceRecordKey\":\"NST7786768\",\"Order\":5,\"MediaObjectID\":\"5\",\"LongDescription\":\"Dining Room\",\"ImageWidth\":2080,\"ImageHeight\":1386,\"ImageSizeDescription\":\"2080x1386\",\"MediaURL\":\"https://s3.amazonaws.com/mlsgrid/images/NST7786768/3252b1ae-afb4-48c7-baa9-3aed911252d5.jpeg\",\"MediaModificationTimestamp\":\"2025-10-23T02:29:00.673Z\",\"MediaKey\":\"68f992ec28747a4f0486fe47\"},{\"ResourceRecordKey\":\"NST7786768\",\"Order\":6,\"MediaObjectID\":\"6\",\"LongDescription\":\"Living Room\",\"ImageWidth\":2080,\"ImageHeight\":1386,\"ImageSizeDescription\":\"2080x1386\",\"MediaURL\":\"https://s3.amazonaws.com/mlsgrid/images/NST7786768/fb7cfb37-5cfe-431a-b0cb-34c926ae70b0.jpeg\",\"MediaModificationTimestamp\":\"2025-10-23T02:29:00.705Z\",\"MediaKey\":\"68f992ec28747a4f0486fe48\"},{\"ResourceRecordKey\":\"NST7786768\",\"Order\":7,\"MediaObjectID\":\"7\",\"LongDescription\":\"Living Room\",\"ImageWidth\":2080,\"ImageHeight\":1386,\"ImageSizeDescription\":\"2080x1386\",\"MediaURL\":\"https://s3.amazonaws.com/mlsgrid/images/NST7786768/ed05862b-fca3-4cb1-80fa-339e5db4794b.jpeg\",\"MediaModificationTimestamp\":\"2025-10-23T02:29:00.661Z\",\"MediaKey\":\"68f992ec28747a4f0486fe49\"},{\"ResourceRecordKey\":\"NST7786768\",\"Order\":8,\"MediaObjectID\":\"8\",\"LongDescription\":\"Bedroom 1\",\"ImageWidth\":2080,\"ImageHeight\":1386,\"ImageSizeDescription\":\"2080x1386\",\"MediaURL\":\"https://s3.amazonaws.com/mlsgrid/images/NST7786768/6b268709-6202-4879-b7a5-5e606564b859.jpeg\",\"MediaModificationTimestamp\":\"2025-10-23T02:29:00.65Z\",\"MediaKey\":\"68f992ec28747a4f0486fe4a\"},{\"ResourceRecordKey\":\"NST7786768\",\"Order\":9,\"MediaObjectID\":\"9\",\"LongDescription\":\"Bedroom 1\",\"ImageWidth\":2080,\"ImageHeight\":1386,\"ImageSizeDescription\":\"2080x1386\",\"MediaURL\":\"https://s3.amazonaws.com/mlsgrid/images/NST7786768/d735e1e5-8a51-43a0-93e8-ac1ab9dd25b9.jpeg\",\"MediaModificationTimestamp\":\"2025-10-23T02:29:00.659Z\",\"MediaKey\":\"68f992ec28747a4f0486fe4b\"},{\"ResourceRecordKey\":\"NST7786768\",\"Order\":10,\"MediaObjectID\":\"10\",\"LongDescription\":\"Full Bathroom\",\"ImageWidth\":2080,\"ImageHeight\":1386,\"ImageSizeDescription\":\"2080x1386\",\"MediaURL\":\"https://s3.amazonaws.com/mlsgrid/images/NST7786768/a01b805f-9f47-4f83-b2f9-3bc0fcb0da38.jpeg\",\"MediaModificationTimestamp\":\"2025-10-23T02:29:00.646Z\",\"MediaKey\":\"68f992ec28747a4f0486fe4c\"},{\"ResourceRecordKey\":\"NST7786768\",\"Order\":11,\"MediaObjectID\":\"11\",\"LongDescription\":\"Primary Bedroom\",\"ImageWidth\":2080,\"ImageHeight\":1386,\"ImageSizeDescription\":\"2080x1386\",\"MediaURL\":\"https://s3.amazonaws.com/mlsgrid/images/NST7786768/b491855a-4647-4642-8a99-950f237e33cc.jpeg\",\"MediaModificationTimestamp\":\"2025-10-23T02:29:00.682Z\",\"MediaKey\":\"68f992ec28747a4f0486fe4d\"},{\"ResourceRecordKey\":\"NST7786768\",\"Order\":12,\"MediaObjectID\":\"12\",\"LongDescription\":\"Full Bathroom Lower Level\",\"ImageWidth\":2080,\"ImageHeight\":1386,\"ImageSizeDescription\":\"2080x1386\",\"MediaURL\":\"https://s3.amazonaws.com/mlsgrid/images/NST7786768/bae7d0b2-0a4b-4795-9f21-133f2e433d98.jpeg\",\"MediaModificationTimestamp\":\"2025-10-23T02:29:00.661Z\",\"MediaKey\":\"68f992ec28747a4f0486fe4e\"},{\"ResourceRecordKey\":\"NST7786768\",\"Order\":13,\"MediaObjectID\":\"13\",\"LongDescription\":\"Family Room\",\"ImageWidth\":2080,\"ImageHeight\":1386,\"ImageSizeDescription\":\"2080x1386\",\"MediaURL\":\"https://s3.amazonaws.com/mlsgrid/images/NST7786768/69e41b0f-d262-44f4-98b5-ae1b7395b2f7.jpeg\",\"MediaModificationTimestamp\":\"2025-10-23T02:29:00.656Z\",\"MediaKey\":\"68f992ec28747a4f0486fe4f\"},{\"ResourceRecordKey\":\"NST7786768\",\"Order\":14,\"MediaObjectID\":\"14\",\"LongDescription\":\"Family Room\",\"ImageWidth\":2080,\"ImageHeight\":1386,\"ImageSizeDescription\":\"2080x1386\",\"MediaURL\":\"https://s3.amazonaws.com/mlsgrid/images/NST7786768/a855ca1b-a65c-48c9-970d-48f839c8fee3.jpeg\",\"MediaModificationTimestamp\":\"2025-10-23T02:29:00.648Z\",\"MediaKey\":\"68f992ec28747a4f0486fe50\"},{\"ResourceRecordKey\":\"NST7786768\",\"Order\":15,\"MediaObjectID\":\"15\",\"LongDescription\":\"Bedroom 3\",\"ImageWidth\":2080,\"ImageHeight\":1386,\"ImageSizeDescription\":\"2080x1386\",\"MediaURL\":\"https://s3.amazonaws.com/mlsgrid/images/NST7786768/d4643192-80a5-4fc0-9745-a72b6fb18537.jpeg\",\"MediaModificationTimestamp\":\"2025-10-23T02:29:00.659Z\",\"MediaKey\":\"68f992ec28747a4f0486fe51\"},{\"ResourceRecordKey\":\"NST7786768\",\"Order\":16,\"MediaObjectID\":\"16\",\"LongDescription\":\"Bedroom 3\",\"ImageWidth\":2080,\"ImageHeight\":1386,\"ImageSizeDescription\":\"2080x1386\",\"MediaURL\":\"https://s3.amazonaws.com/mlsgrid/images/NST7786768/99972b03-de90-4e39-8bab-270095a1e4de.jpeg\",\"MediaModificationTimestamp\":\"2025-10-23T02:29:00.684Z\",\"MediaKey\":\"68f992ec28747a4f0486fe52\"},{\"ResourceRecordKey\":\"NST7786768\",\"Order\":17,\"MediaObjectID\":\"17\",\"LongDescription\":\"Bedroom 4\",\"ImageWidth\":2080,\"ImageHeight\":1386,\"ImageSizeDescription\":\"2080x1386\",\"MediaURL\":\"https://s3.amazonaws.com/mlsgrid/images/NST7786768/c209e5bc-30e5-4cdc-9ea7-777b494f8ec8.jpeg\",\"MediaModificationTimestamp\":\"2025-10-23T02:29:00.686Z\",\"MediaKey\":\"68f992ec28747a4f0486fe53\"},{\"ResourceRecordKey\":\"NST7786768\",\"Order\":18,\"MediaObjectID\":\"18\",\"LongDescription\":\"Bedroom 4\",\"ImageWidth\":2080,\"ImageHeight\":1386,\"ImageSizeDescription\":\"2080x1386\",\"MediaURL\":\"https://s3.amazonaws.com/mlsgrid/images/NST7786768/de60dbbf-5470-4018-b57d-fbfb57d66dcf.jpeg\",\"MediaModificationTimestamp\":\"2025-10-23T02:29:00.662Z\",\"MediaKey\":\"68f992ec28747a4f0486fe54\"},{\"ResourceRecordKey\":\"NST7786768\",\"Order\":19,\"MediaObjectID\":\"19\",\"LongDescription\":\"Back of Home\",\"ImageWidth\":2080,\"ImageHeight\":1386,\"ImageSizeDescription\":\"2080x1386\",\"MediaURL\":\"https://s3.amazonaws.com/mlsgrid/images/NST7786768/bb26f90b-c080-4758-b9df-24fd02f9025a.jpeg\",\"MediaModificationTimestamp\":\"2025-10-23T02:29:00.737Z\",\"MediaKey\":\"68f992ec28747a4f0486fe55\"},{\"ResourceRecordKey\":\"NST7786768\",\"Order\":20,\"MediaObjectID\":\"20\",\"LongDescription\":\"Make this your Home!\",\"ImageWidth\":2080,\"ImageHeight\":1386,\"ImageSizeDescription\":\"2080x1386\",\"MediaURL\":\"https://s3.amazonaws.com/mlsgrid/images/NST7786768/eb06d7bd-65e1-4a76-bd23-3c6f6e0fe641.jpeg\",\"MediaModificationTimestamp\":\"2025-10-23T02:29:00.695Z\",\"MediaKey\":\"68f992ec28747a4f0486fe56\"},{\"ResourceRecordKey\":\"NST7786768\",\"Order\":21,\"MediaObjectID\":\"21\",\"LongDescription\":\"Aerial Front of Home\",\"ImageWidth\":2080,\"ImageHeight\":1169,\"ImageSizeDescription\":\"2080x1169\",\"MediaURL\":\"https://s3.amazonaws.com/mlsgrid/images/NST7786768/b0537d3b-7258-439f-84c0-4a97279dc5e2.jpeg\",\"MediaModificationTimestamp\":\"2025-10-23T03:18:47.903Z\",\"MediaKey\":\"68f99e97ed473c2b19b4cb36\"},{\"ResourceRecordKey\":\"NST7786768\",\"Order\":22,\"MediaObjectID\":\"22\",\"LongDescription\":\"Birdseye View of Home\",\"ImageWidth\":2080,\"ImageHeight\":1169,\"ImageSizeDescription\":\"2080x1169\",\"MediaURL\":\"https://s3.amazonaws.com/mlsgrid/images/NST7786768/2e25d54f-3d73-4fc0-88cd-240fec631274.jpeg\",\"MediaModificationTimestamp\":\"2025-10-23T03:18:47.888Z\",\"MediaKey\":\"68f99e97ed473c2b19b4cb37\"},{\"ResourceRecordKey\":\"NST7786768\",\"Order\":23,\"MediaObjectID\":\"23\",\"LongDescription\":\"Aerial Back of Home\",\"ImageWidth\":2080,\"ImageHeight\":1169,\"ImageSizeDescription\":\"2080x1169\",\"MediaURL\":\"https://s3.amazonaws.com/mlsgrid/images/NST7786768/5320c1d1-7e70-4b2f-a797-de9cbf04fe9f.jpeg\",\"MediaModificationTimestamp\":\"2025-10-23T03:18:47.918Z\",\"MediaKey\":\"68f99e97ed473c2b19b4cb38\"},{\"ResourceRecordKey\":\"NST7786768\",\"Order\":24,\"MediaObjectID\":\"24\",\"LongDescription\":\"Aerial of Neighborhood\",\"ImageWidth\":2080,\"ImageHeight\":1169,\"ImageSizeDescription\":\"2080x1169\",\"MediaURL\":\"https://s3.amazonaws.com/mlsgrid/images/NST7786768/6b46520c-6fda-45e5-bd65-940d457664c9.jpeg\",\"MediaModificationTimestamp\":\"2025-10-23T03:18:47.921Z\",\"MediaKey\":\"68f99e97ed473c2b19b4cb39\"}]","Rooms":"[{\"RoomKey\":\"NST115508180\",\"RoomType\":\"Living Room\",\"RoomLevel\":\"Upper\",\"RoomDimensions\":\"16x14\",\"NST_RoomSortOrder\":\"1\"},{\"RoomKey\":\"NST115508181\",\"RoomType\":\"Dining Room\",\"RoomLevel\":\"Main\",\"RoomDimensions\":\"13x12\",\"NST_RoomSortOrder\":\"2\"},{\"RoomKey\":\"NST115508182\",\"RoomType\":\"Kitchen\",\"RoomLevel\":\"Main\",\"RoomDimensions\":\"12x11\",\"NST_RoomSortOrder\":\"3\"},{\"RoomKey\":\"NST115508183\",\"RoomType\":\"Family Room\",\"RoomLevel\":\"Lower\",\"RoomDimensions\":\"14x13\",\"NST_RoomSortOrder\":\"4\"},{\"RoomKey\":\"NST115508184\",\"RoomType\":\"Bedroom 1\",\"RoomLevel\":\"Upper\",\"RoomDimensions\":\"21x10\",\"NST_RoomSortOrder\":\"5\"},{\"RoomKey\":\"NST115508185\",\"RoomType\":\"Bedroom 2\",\"RoomLevel\":\"Upper\",\"RoomDimensions\":\"11x9\",\"NST_RoomSortOrder\":\"6\"},{\"RoomKey\":\"NST115508186\",\"RoomType\":\"Bedroom 3\",\"RoomLevel\":\"Lower\",\"RoomDimensions\":\"12x9\",\"NST_RoomSortOrder\":\"7\"},{\"RoomKey\":\"NST115508187\",\"RoomType\":\"Bedroom 4\",\"RoomLevel\":\"Lower\",\"RoomDimensions\":\"10x9\",\"NST_RoomSortOrder\":\"8\"},{\"RoomKey\":\"NST115721595\",\"RoomType\":\"Laundry\",\"RoomLevel\":\"Lower\",\"RoomDimensions\":\"8x6\",\"NST_RoomSortOrder\":\"9\"},{\"RoomKey\":\"NST115721596\",\"RoomType\":\"Foyer\",\"RoomLevel\":\"Main\",\"RoomDimensions\":\"9x6\",\"NST_RoomSortOrder\":\"10\"}]","MlgCanView":"True","MlgCanUse":"IDX","PhotoRemarks":"[{\"Order\":1,\"Remarks\":\"Front of Home\"},{\"Order\":2,\"Remarks\":\"Kitchen\"},{\"Order\":3,\"Remarks\":\"Kitchen\"},{\"Order\":4,\"Remarks\":\"Dining Room\"},{\"Order\":5,\"Remarks\":\"Dining Room\"},{\"Order\":6,\"Remarks\":\"Living Room\"},{\"Order\":7,\"Remarks\":\"Living Room\"},{\"Order\":8,\"Remarks\":\"Bedroom 1\"},{\"Order\":9,\"Remarks\":\"Bedroom 1\"},{\"Order\":10,\"Remarks\":\"Full Bathroom\"},{\"Order\":11,\"Remarks\":\"Primary Bedroom\"},{\"Order\":12,\"Remarks\":\"Full Bathroom Lower Level\"},{\"Order\":13,\"Remarks\":\"Family Room\"},{\"Order\":14,\"Remarks\":\"Family Room\"},{\"Order\":15,\"Remarks\":\"Bedroom 3\"},{\"Order\":16,\"Remarks\":\"Bedroom 3\"},{\"Order\":17,\"Remarks\":\"Bedroom 4\"},{\"Order\":18,\"Remarks\":\"Bedroom 4\"},{\"Order\":19,\"Remarks\":\"Back of Home\"},{\"Order\":20,\"Remarks\":\"Make this your Home!\"},{\"Order\":21,\"Remarks\":\"Aerial Front of Home\"},{\"Order\":22,\"Remarks\":\"Birdseye View of Home\"},{\"Order\":23,\"Remarks\":\"Aerial Back of Home\"},{\"Order\":24,\"Remarks\":\"Aerial of Neighborhood\"}]","PhotoOrder":"1,2,3,4,5,6,7,8,9,10,11,12,13,14,15,16,17,18,19,20,21,22,23,24","CustomVTourURL":""}
