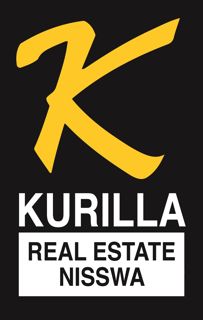$LABEL$
$CONTENT$
$LABEL$
$CONTENT$

Edina Realty, Inc. is the brokerage office representing the seller for this listing.
Copyright 2019, Regional Multiple Listing Service of Minnesota, Inc. all rights reserved. Information is deemed reliable but is not guaranteed.
The data relating to real estate for sale on this site comes in part from the broker reciprocity program of the Regional multiple Listing Service of Minnesota, Inc. real estate listings held by brokerage firms other than are marked with the Broker Reciprocity logo or the Broker reciprocity house icon and detailed information about them includes the names(s) of the listing brokers. Kurilla Real Estate, Ltd. is not a multiple Listing Service (MLS), nor does it offer MLS access. This website is a service of Kurilla Real Estate, Ltd., a broker Participant of the Regional Multiple Listing Service of Minnesota, Inc.
Copyright 2019, Regional Multiple Listing Service of Minnesota, Inc. all rights reserved. Information is deemed reliable but is not guaranteed.
The data relating to real estate for sale on this site comes in part from the broker reciprocity program of the Regional multiple Listing Service of Minnesota, Inc. real estate listings held by brokerage firms other than are marked with the Broker Reciprocity logo or the Broker reciprocity house icon and detailed information about them includes the names(s) of the listing brokers. Kurilla Real Estate, Ltd. is not a multiple Listing Service (MLS), nor does it offer MLS access. This website is a service of Kurilla Real Estate, Ltd., a broker Participant of the Regional Multiple Listing Service of Minnesota, Inc.
Nearby Listings in 10 Miles
{"Id":1424245,"ORGTABLE":"RAW_Property","MLSCLASS":"RES","MLSNUMBER":"NST6788976","MLSAGENTID":"NST500502761","MLSCOAGENTID":"NST500500062","MLSOFFICEID":"NST27521","ADDRESS":"1005 4th Avenue NE","ACRES":0.3,"AGENTOWNER":false,"AUCTIONYN":false,"BASEMENT":"Crawl Space,Finished,Full","BATHSTOTAL":2.0,"BEDROOMS":3,"CITY":"Little Falls","CONTINGENCY":"None","COUNTY":"Morrison","DISTRIBUTEADDRESSTOINTERNET":true,"DISTRIBUTETOINTERNET":true,"EXTERIOR":"Steel Siding","FORECLOSURE":"No","LASTPRICE":265000.0,"LASTPRICEDATE":"2025-10-22T20:46:03.993","LATITUDE":45.979282,"LENDEROWNED":"No","LISTDATE":"2025-10-22T05:00:00","LISTPRICE":265000.0,"LIVINGAREA":1872.0,"LONGITUDE":-94.347038,"LOTDESCRIPTION":"Many Trees","MODIFICATIONTIMESTAMP":"2025-10-23T10:04:07.842","OFFICE_OFFICENAME":"Edina Realty, Inc.","OUTBUILDINGS":"Storage Shed","PHOTOCOUNT":21,"POSTALCODE":"56345","POTENTIALSHORTSALE":"No","PRESENTUSE":"Yearly","PUBLICREMARKS":"Welcome to this spacious and well-designed 3-bedroom, 2-bathroom 3-level split, perfect for comfortable family living! Enjoy an open-concept main floor that seamlessly connects the kitchen, dining, and living areas—ideal for entertaining and everyday life. All three bedrooms are conveniently located on one level, offering privacy and ease. Downstairs, a large family room provides the perfect space for movie nights, a play area, or a home office. This functional layout offers flexibility and room to grow—don't miss your chance to make it yours!","ROADBETWEENWATERFRONTANDHOMEYN":false,"ROOF":"Asphalt","SCHOOLDISTRICTNUMBER":"482-Little Falls","SCHOOLDISTRICTPHONE":"320-632-2002","SEWER":"City Sewer/Connected","STATEORPROVINCE":"MN","STATUS":"Active","STATUSDATE":"2025-10-22T20:46:03.993","LASTSTATUS":"Active","STREETDIRSUFFIX":"NE","STREETNAME":"4th","STREETNUMBER":"1005","STREETSUFFIX":"Avenue","STYLE":"Single Family Residence","TRANSACTIONTYPE":"For Sale","WATER":"City Water/Connected","WATERFRONTPRESENT":false,"YEARBUILT":1992,"ZONING":"Residential-Single Family","HASOPENHOUSE":true,"PHOTOTIMESTAMP":"2025-10-22T20:56:04.635","PHOTOREMARKS":"[{\"Order\":2,\"Remarks\":\"Rear patio\"},{\"Order\":4,\"Remarks\":\"Living room\"},{\"Order\":6,\"Remarks\":\"kitchen\"},{\"Order\":13,\"Remarks\":\"lower level family room\"},{\"Order\":15,\"Remarks\":\"Lower level bath and laundry\"},{\"Order\":16,\"Remarks\":\"Upper full bath\"},{\"Order\":17,\"Remarks\":\"Bedroom 1\"},{\"Order\":18,\"Remarks\":\"Bedroom 2\"},{\"Order\":19,\"Remarks\":\"Bedroom 3\"}]","PHOTOORDER":"1,2,3,4,5,6,7,8,9,10,11,12,13,14,15,16,17,18,19,20,21","SOURCE":"MG_NST"}
{"ListingKey":"NST7802664","LotSizeArea":"0.3","NST_AgeOfProperty":"33","NST_AgentOwner":"No","InternetAutomatedValuationDisplayYN":"True","InternetConsumerCommentYN":"True","NST_AmenitiesUnit":"Ceiling Fan(s),Patio","Appliances":"Cooktop,Dishwasher,Double Oven,Dryer,Microwave,Refrigerator,Washer","NST_AssessmentPending":"No","AssociationYN":"False","AssociationFee":"0","PropertyAttachedYN":"False","Basement":"Crawl Space,Finished,Full","BasementYN":"True","NST_BathDesc":"3/4 Basement,Upper Level Full Bath","BathroomsOneQuarter":"0","BathroomsFull":"1","BathroomsHalf":"0","BathroomsThreeQuarter":"1","BathroomsTotalInteger":"2","BedroomsTotal":"3","City":"Little Falls","PropertyType":"Residential","NST_ConstructionMaterialsDesc":"Concrete","NewConstructionYN":"False","Contingency":"None","Cooling":"Central Air","CountyOrParish":"Morrison","NST_DPResource":"Y","DaysOnMarket":"1","CumulativeDaysOnMarket":"1","NST_DiningRoomDescription":"Kitchen/Dining Room,Separate/Formal Dining Room","Directions":"From Highway 27, take 11th Street to 4th Avenue. and go west on 4th ave NE. Property will be on the right.","InternetAddressDisplayYN":"True","InternetEntireListingDisplayYN":"True","Electric":"200+ Amp Service","ConstructionMaterials":"Steel Siding","FireplaceYN":"False","FireplacesTotal":"0","NST_ForeclosureStatus":"No","FoundationArea":"1296","NST_FractionalOwnershipYN":"No","RoadFrontageType":"City Street,Curbs,Paved Streets","NST_Fuel":"Natural Gas","ParkingFeatures":"Attached Garage,Concrete,Finished Garage","NST_GarageDimensions":"22x22","NST_GarageSquareFeet":"484","AccessibilityFeatures":"None","Heating":"Forced Air","OriginalEntryTimestamp":"2025-10-22T20:43:22Z","LandLeaseYN":"False","NST_LastUpdateDate":"2025-10-23","Latitude":"45.979282","NST_LenderOwned":"No","ListAgentKey":"NST115434","ListAgentMlsId":"NST500502761","CoListAgentKey":"NST71064","CoListAgentMlsId":"NST500500062","ListingContractDate":"2025-10-22T05:00:00Z","ListOfficeKey":"NST27521","ListOfficeName":"Edina Realty, Inc.","ListOfficeMlsId":"NST27521","ListPrice":"265000","LivingArea":"1872","NST_LockBoxSource":"GLAR","LockBoxType":"SentriLock","Longitude":"-94.347038","LotFeatures":"Many Trees","LotSizeDimensions":"78x165","LotSizeSquareFeet":"12850.2","LotSizeUnits":"Acres","ListingId":"NST6788976","SourceSystemName":"RMLS","NST_ManufacturedHome":"No","MapCoordinateSource":"King's Street Atlas","AdditionalParcelsYN":"False","NST_OfficeBoard":"GLAR","OtherStructures":"Storage Shed","ParcelNumber":"482286000","GarageSpaces":"2","PhotosCount":"21","PostalCity":"Little Falls","PostalCode":"56345","NST_PotentialShortSale":"No","NST_PresentUse":"Yearly","PublicRemarks":"Welcome to this spacious and well-designed 3-bedroom, 2-bathroom 3-level split, perfect for comfortable family living! Enjoy an open-concept main floor that seamlessly connects the kitchen, dining, and living areas—ideal for entertaining and everyday life. All three bedrooms are conveniently located on one level, offering privacy and ease. Downstairs, a large family room provides the perfect space for movie nights, a play area, or a home office. This functional layout offers flexibility and room to grow—don't miss your chance to make it yours!","NST_RentalLicenseYN":"No","RoadResponsibility":"Public Maintained Road","Roof":"Asphalt","RoomType":"Living Room,Dining Room,Kitchen,Family Room,Laundry,Storage,Bedroom 1,Bedroom 2,Bedroom 3","NST_AboveGradeSqFtTotal":"1296.0000","NST_BelowGradeSqFtTotal":"576.0000","NST_MainLevelFinishedArea":"720.0000","BuildingAreaTotal":"1872","HighSchoolDistrict":"Little Falls","NST_SchoolDistrictNumber":"482","NST_SchoolDistrictPhone":"320-632-2002","Sewer":"City Sewer/Connected","NST_SpecialSearch":"3 BR on One Level","AboveGradeFinishedArea":"1296","BelowGradeFinishedArea":"576","StateOrProvince":"MN","StandardStatus":"Active","Levels":"Three Level Split","StreetDirSuffix":"NE","StreetName":"4th","StreetNumber":"1005","StreetNumberNumeric":"1005","StreetSuffix":"Avenue","PropertySubType":"Single Family Residence","SubdivisionName":"Of Otremba Add","NST_TaxWithAssessments":"2852.0000","TaxYear":"2025","TaxAnnualAmount":"2852","WaterSource":"City Water/Connected","YearBuilt":"1992","ZoningDescription":"Residential-Single Family","ModificationTimestamp":"2025-10-23T10:04:07.842Z","OriginatingSystemName":"northstar","Media":"[{\"ResourceRecordKey\":\"NST7802664\",\"Order\":1,\"MediaObjectID\":\"1\",\"ImageWidth\":2048,\"ImageHeight\":1365,\"ImageSizeDescription\":\"2048x1365\",\"MediaURL\":\"https://s3.amazonaws.com/mlsgrid/images/NST7802664/702465d6-b469-4d6a-ab0d-33c5d4d86efa.jpeg\",\"MediaModificationTimestamp\":\"2025-10-22T20:46:15.023Z\",\"MediaKey\":\"68f942975f62de5d7f66576c\"},{\"ResourceRecordKey\":\"NST7802664\",\"Order\":2,\"MediaObjectID\":\"2\",\"LongDescription\":\"Rear patio\",\"ImageWidth\":2048,\"ImageHeight\":1365,\"ImageSizeDescription\":\"2048x1365\",\"MediaURL\":\"https://s3.amazonaws.com/mlsgrid/images/NST7802664/ea3940e8-2023-4e97-8e5b-b45fa941a1c4.jpeg\",\"MediaModificationTimestamp\":\"2025-10-22T20:46:15.025Z\",\"MediaKey\":\"68f942975f62de5d7f66576e\"},{\"ResourceRecordKey\":\"NST7802664\",\"Order\":3,\"MediaObjectID\":\"3\",\"ImageWidth\":2048,\"ImageHeight\":1365,\"ImageSizeDescription\":\"2048x1365\",\"MediaURL\":\"https://s3.amazonaws.com/mlsgrid/images/NST7802664/e2a924d5-2d7b-483e-8265-f7dc350493e3.jpeg\",\"MediaModificationTimestamp\":\"2025-10-22T20:46:14.977Z\",\"MediaKey\":\"68f942975f62de5d7f66575b\"},{\"ResourceRecordKey\":\"NST7802664\",\"Order\":4,\"MediaObjectID\":\"4\",\"LongDescription\":\"Living room\",\"ImageWidth\":2048,\"ImageHeight\":1364,\"ImageSizeDescription\":\"2048x1364\",\"MediaURL\":\"https://s3.amazonaws.com/mlsgrid/images/NST7802664/e7f150e5-0769-480c-8521-d3dba7655bde.jpeg\",\"MediaModificationTimestamp\":\"2025-10-22T20:46:15.093Z\",\"MediaKey\":\"68f942975f62de5d7f66575c\"},{\"ResourceRecordKey\":\"NST7802664\",\"Order\":5,\"MediaObjectID\":\"5\",\"ImageWidth\":2048,\"ImageHeight\":1365,\"ImageSizeDescription\":\"2048x1365\",\"MediaURL\":\"https://s3.amazonaws.com/mlsgrid/images/NST7802664/0f954434-138b-404a-9667-b1910a86124f.jpeg\",\"MediaModificationTimestamp\":\"2025-10-22T20:46:14.99Z\",\"MediaKey\":\"68f942975f62de5d7f66575d\"},{\"ResourceRecordKey\":\"NST7802664\",\"Order\":6,\"MediaObjectID\":\"6\",\"LongDescription\":\"kitchen\",\"ImageWidth\":2048,\"ImageHeight\":1365,\"ImageSizeDescription\":\"2048x1365\",\"MediaURL\":\"https://s3.amazonaws.com/mlsgrid/images/NST7802664/e03b7384-8f99-4c9e-9a4f-96e9f28003b2.jpeg\",\"MediaModificationTimestamp\":\"2025-10-22T20:46:14.936Z\",\"MediaKey\":\"68f942975f62de5d7f66575e\"},{\"ResourceRecordKey\":\"NST7802664\",\"Order\":7,\"MediaObjectID\":\"7\",\"ImageWidth\":2048,\"ImageHeight\":1365,\"ImageSizeDescription\":\"2048x1365\",\"MediaURL\":\"https://s3.amazonaws.com/mlsgrid/images/NST7802664/4c0225f1-94e4-46b4-bcf5-2942981e6504.jpeg\",\"MediaModificationTimestamp\":\"2025-10-22T20:46:14.983Z\",\"MediaKey\":\"68f942975f62de5d7f66575f\"},{\"ResourceRecordKey\":\"NST7802664\",\"Order\":8,\"MediaObjectID\":\"8\",\"ImageWidth\":2048,\"ImageHeight\":1365,\"ImageSizeDescription\":\"2048x1365\",\"MediaURL\":\"https://s3.amazonaws.com/mlsgrid/images/NST7802664/4da026ab-9263-4a2c-a1fe-db072980f135.jpeg\",\"MediaModificationTimestamp\":\"2025-10-22T20:46:14.996Z\",\"MediaKey\":\"68f942975f62de5d7f665760\"},{\"ResourceRecordKey\":\"NST7802664\",\"Order\":9,\"MediaObjectID\":\"9\",\"ImageWidth\":2048,\"ImageHeight\":1365,\"ImageSizeDescription\":\"2048x1365\",\"MediaURL\":\"https://s3.amazonaws.com/mlsgrid/images/NST7802664/f30dcec4-b5aa-47a5-9542-9d763762a36c.jpeg\",\"MediaModificationTimestamp\":\"2025-10-22T20:46:14.961Z\",\"MediaKey\":\"68f942975f62de5d7f665761\"},{\"ResourceRecordKey\":\"NST7802664\",\"Order\":10,\"MediaObjectID\":\"10\",\"ImageWidth\":2048,\"ImageHeight\":1365,\"ImageSizeDescription\":\"2048x1365\",\"MediaURL\":\"https://s3.amazonaws.com/mlsgrid/images/NST7802664/027bc2cc-3273-4c4d-8001-8db34847e1b7.jpeg\",\"MediaModificationTimestamp\":\"2025-10-22T20:46:14.935Z\",\"MediaKey\":\"68f942975f62de5d7f665762\"},{\"ResourceRecordKey\":\"NST7802664\",\"Order\":11,\"MediaObjectID\":\"11\",\"ImageWidth\":2048,\"ImageHeight\":1365,\"ImageSizeDescription\":\"2048x1365\",\"MediaURL\":\"https://s3.amazonaws.com/mlsgrid/images/NST7802664/75de0ffc-24fd-4ad2-9aa4-c67e55fae7b3.jpeg\",\"MediaModificationTimestamp\":\"2025-10-22T20:46:14.968Z\",\"MediaKey\":\"68f942975f62de5d7f665763\"},{\"ResourceRecordKey\":\"NST7802664\",\"Order\":12,\"MediaObjectID\":\"12\",\"ImageWidth\":2048,\"ImageHeight\":1365,\"ImageSizeDescription\":\"2048x1365\",\"MediaURL\":\"https://s3.amazonaws.com/mlsgrid/images/NST7802664/b4690112-3cdf-418e-a076-171019c0f2b9.jpeg\",\"MediaModificationTimestamp\":\"2025-10-22T20:46:14.934Z\",\"MediaKey\":\"68f942975f62de5d7f665764\"},{\"ResourceRecordKey\":\"NST7802664\",\"Order\":13,\"MediaObjectID\":\"13\",\"LongDescription\":\"lower level family room\",\"ImageWidth\":2048,\"ImageHeight\":1365,\"ImageSizeDescription\":\"2048x1365\",\"MediaURL\":\"https://s3.amazonaws.com/mlsgrid/images/NST7802664/27aad8bf-ecf7-438f-a0ac-995b632c73d1.jpeg\",\"MediaModificationTimestamp\":\"2025-10-22T20:46:14.958Z\",\"MediaKey\":\"68f942975f62de5d7f665765\"},{\"ResourceRecordKey\":\"NST7802664\",\"Order\":14,\"MediaObjectID\":\"14\",\"ImageWidth\":2048,\"ImageHeight\":1365,\"ImageSizeDescription\":\"2048x1365\",\"MediaURL\":\"https://s3.amazonaws.com/mlsgrid/images/NST7802664/1cf9f59d-2865-4b81-951c-2103e3825ff1.jpeg\",\"MediaModificationTimestamp\":\"2025-10-22T20:46:14.935Z\",\"MediaKey\":\"68f942975f62de5d7f665766\"},{\"ResourceRecordKey\":\"NST7802664\",\"Order\":15,\"MediaObjectID\":\"15\",\"LongDescription\":\"Lower level bath and laundry\",\"ImageWidth\":2048,\"ImageHeight\":1365,\"ImageSizeDescription\":\"2048x1365\",\"MediaURL\":\"https://s3.amazonaws.com/mlsgrid/images/NST7802664/0e70bb63-1316-4f76-a4a0-00d9e87ead63.jpeg\",\"MediaModificationTimestamp\":\"2025-10-22T20:46:14.935Z\",\"MediaKey\":\"68f942975f62de5d7f665767\"},{\"ResourceRecordKey\":\"NST7802664\",\"Order\":16,\"MediaObjectID\":\"16\",\"LongDescription\":\"Upper full bath\",\"ImageWidth\":2048,\"ImageHeight\":1365,\"ImageSizeDescription\":\"2048x1365\",\"MediaURL\":\"https://s3.amazonaws.com/mlsgrid/images/NST7802664/dabcb79f-d3b2-4d62-80c2-e4269946c738.jpeg\",\"MediaModificationTimestamp\":\"2025-10-22T20:46:14.968Z\",\"MediaKey\":\"68f942975f62de5d7f665768\"},{\"ResourceRecordKey\":\"NST7802664\",\"Order\":17,\"MediaObjectID\":\"17\",\"LongDescription\":\"Bedroom 1\",\"ImageWidth\":2048,\"ImageHeight\":1365,\"ImageSizeDescription\":\"2048x1365\",\"MediaURL\":\"https://s3.amazonaws.com/mlsgrid/images/NST7802664/44b217e5-797f-4bcf-bc1f-55e8f194a44a.jpeg\",\"MediaModificationTimestamp\":\"2025-10-22T20:46:14.935Z\",\"MediaKey\":\"68f942975f62de5d7f66576b\"},{\"ResourceRecordKey\":\"NST7802664\",\"Order\":18,\"MediaObjectID\":\"18\",\"LongDescription\":\"Bedroom 2\",\"ImageWidth\":2048,\"ImageHeight\":1365,\"ImageSizeDescription\":\"2048x1365\",\"MediaURL\":\"https://s3.amazonaws.com/mlsgrid/images/NST7802664/25fe05fc-504c-4b7a-b30b-3d1d6727380f.jpeg\",\"MediaModificationTimestamp\":\"2025-10-22T20:46:14.934Z\",\"MediaKey\":\"68f942975f62de5d7f66576a\"},{\"ResourceRecordKey\":\"NST7802664\",\"Order\":19,\"MediaObjectID\":\"19\",\"LongDescription\":\"Bedroom 3\",\"ImageWidth\":2048,\"ImageHeight\":1365,\"ImageSizeDescription\":\"2048x1365\",\"MediaURL\":\"https://s3.amazonaws.com/mlsgrid/images/NST7802664/3b2bcc3e-0ea8-4980-aee9-23e624dcbe8e.jpeg\",\"MediaModificationTimestamp\":\"2025-10-22T20:46:14.941Z\",\"MediaKey\":\"68f942975f62de5d7f665769\"},{\"ResourceRecordKey\":\"NST7802664\",\"Order\":20,\"MediaObjectID\":\"20\",\"ImageWidth\":2048,\"ImageHeight\":1365,\"ImageSizeDescription\":\"2048x1365\",\"MediaURL\":\"https://s3.amazonaws.com/mlsgrid/images/NST7802664/a1e50c40-19a2-4e43-9ec7-36e23bc034f4.jpeg\",\"MediaModificationTimestamp\":\"2025-10-22T20:46:15.056Z\",\"MediaKey\":\"68f942975f62de5d7f66576d\"},{\"ResourceRecordKey\":\"NST7802664\",\"Order\":21,\"MediaObjectID\":\"21\",\"ImageWidth\":2048,\"ImageHeight\":1365,\"ImageSizeDescription\":\"2048x1365\",\"MediaURL\":\"https://s3.amazonaws.com/mlsgrid/images/NST7802664/2f1c419c-d051-4584-9068-9105ed43e80d.jpeg\",\"MediaModificationTimestamp\":\"2025-10-22T20:46:15.043Z\",\"MediaKey\":\"68f942975f62de5d7f66576f\"}]","PhotosChangeTimestamp":"2025-10-22T20:56:04.635Z","Rooms":"[{\"RoomKey\":\"NST115723128\",\"RoomType\":\"Living Room\",\"RoomLevel\":\"Main\",\"RoomDimensions\":\"12x19\",\"NST_RoomSortOrder\":\"1\"},{\"RoomKey\":\"NST115723129\",\"RoomType\":\"Dining Room\",\"RoomLevel\":\"Main\",\"RoomDimensions\":\"12x16\",\"NST_RoomSortOrder\":\"2\"},{\"RoomKey\":\"NST115723130\",\"RoomType\":\"Kitchen\",\"RoomLevel\":\"Main\",\"RoomDimensions\":\"19x12\",\"NST_RoomSortOrder\":\"3\"},{\"RoomKey\":\"NST115723131\",\"RoomType\":\"Family Room\",\"RoomLevel\":\"Lower\",\"RoomDimensions\":\"14x22\",\"NST_RoomSortOrder\":\"4\"},{\"RoomKey\":\"NST115723132\",\"RoomType\":\"Laundry\",\"RoomLevel\":\"Lower\",\"RoomDimensions\":\"9x12\",\"NST_RoomSortOrder\":\"5\"},{\"RoomKey\":\"NST115723133\",\"RoomType\":\"Storage\",\"RoomLevel\":\"Lower\",\"RoomDimensions\":\"8x12\",\"NST_RoomSortOrder\":\"6\"},{\"RoomKey\":\"NST115723134\",\"RoomType\":\"Bedroom 1\",\"RoomLevel\":\"Upper\",\"RoomDimensions\":\"12x11\",\"NST_RoomSortOrder\":\"7\"},{\"RoomKey\":\"NST115723135\",\"RoomType\":\"Bedroom 2\",\"RoomLevel\":\"Upper\",\"RoomDimensions\":\"9x12\",\"NST_RoomSortOrder\":\"8\"},{\"RoomKey\":\"NST115723136\",\"RoomType\":\"Bedroom 3\",\"RoomLevel\":\"Upper\",\"RoomDimensions\":\"9x12\",\"NST_RoomSortOrder\":\"9\"}]","MlgCanView":"True","MlgCanUse":"IDX","PhotoRemarks":"[{\"Order\":2,\"Remarks\":\"Rear patio\"},{\"Order\":4,\"Remarks\":\"Living room\"},{\"Order\":6,\"Remarks\":\"kitchen\"},{\"Order\":13,\"Remarks\":\"lower level family room\"},{\"Order\":15,\"Remarks\":\"Lower level bath and laundry\"},{\"Order\":16,\"Remarks\":\"Upper full bath\"},{\"Order\":17,\"Remarks\":\"Bedroom 1\"},{\"Order\":18,\"Remarks\":\"Bedroom 2\"},{\"Order\":19,\"Remarks\":\"Bedroom 3\"}]","PhotoOrder":"1,2,3,4,5,6,7,8,9,10,11,12,13,14,15,16,17,18,19,20,21","CustomVTourURL":""}
