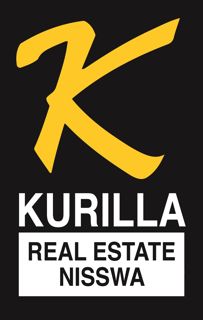$LABEL$
$CONTENT$
$LABEL$
$CONTENT$

Bridge Realty, LLC is the brokerage office representing the seller for this listing.
Copyright 2019, Regional Multiple Listing Service of Minnesota, Inc. all rights reserved. Information is deemed reliable but is not guaranteed.
The data relating to real estate for sale on this site comes in part from the broker reciprocity program of the Regional multiple Listing Service of Minnesota, Inc. real estate listings held by brokerage firms other than are marked with the Broker Reciprocity logo or the Broker reciprocity house icon and detailed information about them includes the names(s) of the listing brokers. Kurilla Real Estate, Ltd. is not a multiple Listing Service (MLS), nor does it offer MLS access. This website is a service of Kurilla Real Estate, Ltd., a broker Participant of the Regional Multiple Listing Service of Minnesota, Inc.
Copyright 2019, Regional Multiple Listing Service of Minnesota, Inc. all rights reserved. Information is deemed reliable but is not guaranteed.
The data relating to real estate for sale on this site comes in part from the broker reciprocity program of the Regional multiple Listing Service of Minnesota, Inc. real estate listings held by brokerage firms other than are marked with the Broker Reciprocity logo or the Broker reciprocity house icon and detailed information about them includes the names(s) of the listing brokers. Kurilla Real Estate, Ltd. is not a multiple Listing Service (MLS), nor does it offer MLS access. This website is a service of Kurilla Real Estate, Ltd., a broker Participant of the Regional Multiple Listing Service of Minnesota, Inc.
Nearby Listings in 10 Miles
{"Id":1417429,"ORGTABLE":"RAW_Property","MLSCLASS":"RES","MLSNUMBER":"NST6796857","MLSAGENTID":"NST506015215","MLSOFFICEID":"NST10982","ADDRESS":"4465 Trenton Lane N","ACRES":0.0,"AGENTOWNER":false,"AUCTIONYN":false,"BASEMENT":"None","BATHSTOTAL":2.0,"BEDROOMS":2,"CITY":"Plymouth","CONTINGENCY":"None","COUNTY":"Hennepin","DISTRIBUTEADDRESSTOINTERNET":true,"DISTRIBUTETOINTERNET":true,"EXTERIOR":"Brick/Stone,Vinyl Siding","FORECLOSURE":"No","LASTPRICE":235000.0,"LASTPRICEDATE":"2025-10-22T21:31:03.53","LATITUDE":45.035407,"LENDEROWNED":"No","LISTDATE":"2025-10-03T05:00:00","LISTPRICE":230000.0,"LIVINGAREA":1133.0,"LONGITUDE":-93.414075,"LOTDESCRIPTION":"Many Trees","MODIFICATIONTIMESTAMP":"2025-10-22T21:31:03.531","OFFICE_OFFICENAME":"Bridge Realty, LLC","PHOTOCOUNT":36,"POSTALCODE":"55442","POTENTIALSHORTSALE":"No","PRESENTUSE":"Yearly","ROADBETWEENWATERFRONTANDHOMEYN":false,"ROOF":"Flat","SCHOOLDISTRICTNUMBER":"281-Robbinsdale","SCHOOLDISTRICTPHONE":"763-504-8000","SEWER":"City Sewer/Connected","STATEORPROVINCE":"MN","STATUS":"Active","STATUSDATE":"2025-10-08T05:05:06.167","LASTSTATUS":"Coming Soon","STREETDIRSUFFIX":"N","STREETNAME":"Trenton","STREETNUMBER":"4465","STREETSUFFIX":"Lane","STYLE":"Low Rise","TRANSACTIONTYPE":"For Sale","WATER":"City Water/Connected","WATERFRONTPRESENT":false,"YEARBUILT":1988,"ZONING":"Residential-Multi-Family","HASOPENHOUSE":false,"PHOTOTIMESTAMP":"2025-10-15T17:54:03.504","PHOTOREMARKS":"[{\"Order\":1,\"Remarks\":\"Welcome to your beautiful, sunny living room!\"},{\"Order\":2,\"Remarks\":\"4465 Trenton Lane North, main enterance\"},{\"Order\":3,\"Remarks\":\"4465 Trenton Lane North\"},{\"Order\":4,\"Remarks\":\"Lots of wall space for your entertainment needs\"},{\"Order\":5,\"Remarks\":\"Open floor plan with a modern feel\"},{\"Order\":6,\"Remarks\":\"Dining area\"},{\"Order\":7,\"Remarks\":\"Dining area off the breakfast bar\"},{\"Order\":8,\"Remarks\":\"Dining area to living room. Great view of the patio!\"},{\"Order\":9,\"Remarks\":\"Open, airy, kitchen!\"},{\"Order\":10,\"Remarks\":\"Kitchen\"},{\"Order\":11,\"Remarks\":\"Fully updated kitchen with stainless steel appliances!\"},{\"Order\":12,\"Remarks\":\"Kitchen\"},{\"Order\":13,\"Remarks\":\"View of dining room and living room from kitchen\"},{\"Order\":14,\"Remarks\":\"Primary bedroom\"},{\"Order\":15,\"Remarks\":\"Primary bedroom suite with walk through closet and attached private 3/4 bathroom!\"},{\"Order\":16,\"Remarks\":\"Beautifully remodeled private primary bathroom.\"},{\"Order\":17,\"Remarks\":\"View of primary bedroom from attached 3/4 bathroom\"},{\"Order\":18,\"Remarks\":\"Sunny second bedroom!\"},{\"Order\":19,\"Remarks\":\"Second bedroom\"},{\"Order\":20,\"Remarks\":\"Main Bathroom. Look at these great counters!\"},{\"Order\":21,\"Remarks\":\"In the unit laundry. What a luxury!\"},{\"Order\":22,\"Remarks\":\"Spend your mornings sipping coffee or evenings having a beverage in this fantastic three-season porch.\"},{\"Order\":23,\"Remarks\":\"Great view of the patio from the three season porch\"},{\"Order\":24,\"Remarks\":\"Outdoor patio\"},{\"Order\":25,\"Remarks\":\"Outdoor patio. Perfect for flowers!\"},{\"Order\":26,\"Remarks\":\"Rear view of 4465\"},{\"Order\":27,\"Remarks\":\"Community playground\"},{\"Order\":28,\"Remarks\":\"Plenty of paths\"},{\"Order\":29,\"Remarks\":\"Community tennis court\"},{\"Order\":30,\"Remarks\":\"Community center with game room, exercise room, and party room and sauna!\"},{\"Order\":31,\"Remarks\":\"Gated outdoor pool\"},{\"Order\":32,\"Remarks\":\"Another view of outdoor pool. Perfect for summer days!\"},{\"Order\":33,\"Remarks\":\"Wonderful exercise room with lots of equipment.\"},{\"Order\":34,\"Remarks\":\"Enjoy the indoor pool year round!\"},{\"Order\":35,\"Remarks\":\"Game room\"},{\"Order\":36,\"Remarks\":\"4465 Trenton Lane North. Welcome Home!\"}]","PHOTOORDER":"1,2,3,4,5,6,7,8,9,10,11,12,13,14,15,16,17,18,19,20,21,22,23,24,25,26,27,28,29,30,31,32,33,34,35,36","SOURCE":"MG_NST"}
{"ListingKey":"NST7809317","LotSizeArea":"0","NST_AgeOfProperty":"37","NST_AgentOwner":"No","InternetAutomatedValuationDisplayYN":"True","InternetConsumerCommentYN":"True","AssociationAmenities":"Car Wash,Elevator(s),Fire Sprinkler System,In-Ground Sprinkler System,Lobby Entrance,Security","NST_AmenitiesUnit":"Main Floor Primary Bedroom,Patio,Washer/Dryer Hookup","Appliances":"Chandelier,Dishwasher,Dryer,Microwave,Range,Refrigerator,Washer","NST_AssessmentPending":"No","AssociationFeeIncludes":"Maintenance Structure,Controlled Access,Hazard Insurance,Heating,Internet,Lawn Care,Maintenance Grounds,Parking,Professional Mgmt,Recreation Facility,Trash,Sewer,Shared Amenities,Snow Removal","AssociationFeeFrequency":"Monthly","AssociationYN":"True","AssociationFee":"536","AssociationName":"Cedar Management","AssociationPhone":"763-574-1500","PropertyAttachedYN":"True","Basement":"None","BasementYN":"False","NST_BathDesc":"3/4 Primary,Private Primary,Main Floor 3/4 Bath,Main Floor Full Bath","BathroomsOneQuarter":"0","BathroomsFull":"1","BathroomsHalf":"0","BathroomsThreeQuarter":"1","BathroomsTotalInteger":"2","BedroomsTotal":"2","City":"Plymouth","PropertyType":"Residential","NewConstructionYN":"False","Contingency":"None","Cooling":"Central Air","CountyOrParish":"Hennepin","NST_DPResource":"Y","DaysOnMarket":"14","CumulativeDaysOnMarket":"14","NST_DiningRoomDescription":"Breakfast Bar,Living/Dining Room","Directions":"From 169, Cty Rd 9 (Rockford Rd), to first right, Turn N on Nathan Lane, Left (West) on 46 to Trenton Lane, South to property on right.","InternetAddressDisplayYN":"True","InternetEntireListingDisplayYN":"True","Electric":"Circuit Breakers,100 Amp Service","NST_ExpectedMarketDate":"2025-10-08","ConstructionMaterials":"Brick/Stone,Vinyl Siding","FireplaceYN":"False","FireplacesTotal":"0","NST_ForeclosureStatus":"No","FoundationArea":"1133","NST_FractionalOwnershipYN":"No","RoadFrontageType":"Curbs,Paved Streets","NST_Fuel":"Natural Gas","ParkingFeatures":"Assigned,Garage Door Opener,Heated Garage,Underground","NST_GarageSquareFeet":"0","AccessibilityFeatures":"Accessible Elevator Installed,No Stairs Internal","Heating":"Hot Water","OriginalEntryTimestamp":"2025-10-08T05:00:05Z","NST_InternetOptions":"Cable","LandLeaseYN":"False","NST_LastUpdateDate":"2025-10-22","Latitude":"45.035407","NST_LenderOwned":"No","ListAgentKey":"NST109515","ListAgentMlsId":"NST506015215","ListingContractDate":"2025-10-03T05:00:00Z","ListOfficeKey":"NST18899","ListOfficeName":"Bridge Realty, LLC","ListOfficeMlsId":"NST10982","ListPrice":"230000","LivingArea":"1133","LockBoxType":"Combo","Longitude":"-93.414075","LotFeatures":"Many Trees","LotSizeDimensions":"0","LotSizeSquareFeet":"0","LotSizeUnits":"Acres","ListingId":"NST6796857","SourceSystemName":"RMLS","NST_ManufacturedHome":"No","MapCoordinateSource":"King's Street Atlas","AdditionalParcelsYN":"False","NST_OfficeBoard":"SPAAR","ParcelNumber":"1311822210321","GarageSpaces":"1","NST_PatioPorchType":"Enclosed","PhotosCount":"36","PoolFeatures":"Below Ground,Heated,Outdoor Pool,Shared","PostalCity":"Plymouth","PostalCode":"55442","NST_PotentialShortSale":"No","NST_PowerCompanyName":"Xcel Energy","NST_PresentUse":"Yearly","PublicSurveyRange":"22","PublicSurveySection":"13","PublicSurveyTownship":"118","NST_RentalLicenseYN":"No","NST_Restrictions":"Mandatory Owners Assoc,Pets Not Allowed","RoadResponsibility":"Association Maintained Road","Roof":"Flat","RoomType":"Living Room,Dining Room,Kitchen,Bedroom 1,Bedroom 2","NST_AboveGradeSqFtTotal":"1133.0000","NST_BelowGradeSqFtTotal":"0.0000","NST_MainLevelFinishedArea":"1133.0000","BuildingAreaTotal":"1133","HighSchoolDistrict":"Robbinsdale","NST_SchoolDistrictNumber":"281","NST_SchoolDistrictPhone":"763-504-8000","Sewer":"City Sewer/Connected","NST_SharedRooms":"Amusement/Party Room,Club House,Exercise Room,Play Area","NST_SpecialSearch":"All Living Facilities on One Level,Main Floor Primary,Main Floor Bedroom,Main Floor Laundry,Primary Bdr Suite","AboveGradeFinishedArea":"1133","BelowGradeFinishedArea":"0","StateOrProvince":"MN","StandardStatus":"Active","Levels":"One","StreetDirSuffix":"N","StreetName":"Trenton","StreetNumber":"4465","StreetNumberNumeric":"4465","StreetSuffix":"Lane","PropertySubType":"Low Rise","SubdivisionName":"Condo 0605 Sagamore Eight Condo","NST_TaxWithAssessments":"430.0700","TaxYear":"2025","TaxAnnualAmount":"430","UnitNumber":"109","WaterSource":"City Water/Connected","YearBuilt":"1988","ZoningDescription":"Residential-Multi-Family","ModificationTimestamp":"2025-10-22T21:31:03.531Z","OriginatingSystemName":"northstar","Media":"[{\"ResourceRecordKey\":\"NST7809317\",\"Order\":1,\"MediaObjectID\":\"1\",\"LongDescription\":\"Welcome to your beautiful, sunny living room!\",\"ImageWidth\":1500,\"ImageHeight\":1000,\"ImageSizeDescription\":\"1500x1000\",\"MediaURL\":\"https://s3.amazonaws.com/mlsgrid/images/NST7809317/be79279d-7983-4ec2-9219-e498de137b92.jpeg\",\"MediaModificationTimestamp\":\"2025-10-04T14:35:15.669Z\",\"MediaKey\":\"68e130a32d19eb1b5232279e\"},{\"ResourceRecordKey\":\"NST7809317\",\"Order\":2,\"MediaObjectID\":\"2\",\"LongDescription\":\"4465 Trenton Lane North, main enterance\",\"ImageWidth\":1500,\"ImageHeight\":1000,\"ImageSizeDescription\":\"1500x1000\",\"MediaURL\":\"https://s3.amazonaws.com/mlsgrid/images/NST7809317/6f96dd10-4f7d-46ee-8bc4-4eb9c3bef1e3.jpeg\",\"MediaModificationTimestamp\":\"2025-10-04T14:38:21.096Z\",\"MediaKey\":\"68e1315d99c3b1229f399ba2\"},{\"ResourceRecordKey\":\"NST7809317\",\"Order\":3,\"MediaObjectID\":\"3\",\"LongDescription\":\"4465 Trenton Lane North\",\"ImageWidth\":1500,\"ImageHeight\":1000,\"ImageSizeDescription\":\"1500x1000\",\"MediaURL\":\"https://s3.amazonaws.com/mlsgrid/images/NST7809317/466cd33b-f331-4d15-bded-f973a89e83ae.jpeg\",\"MediaModificationTimestamp\":\"2025-10-04T14:38:20.764Z\",\"MediaKey\":\"68e1315d99c3b1229f399ba3\"},{\"ResourceRecordKey\":\"NST7809317\",\"Order\":4,\"MediaObjectID\":\"4\",\"LongDescription\":\"Lots of wall space for your entertainment needs\",\"ImageWidth\":1500,\"ImageHeight\":1000,\"ImageSizeDescription\":\"1500x1000\",\"MediaURL\":\"https://s3.amazonaws.com/mlsgrid/images/NST7809317/366080db-3e4a-4b10-8126-31bc865292a1.jpeg\",\"MediaModificationTimestamp\":\"2025-10-04T14:38:20.76Z\",\"MediaKey\":\"68e1315d99c3b1229f399ba5\"},{\"ResourceRecordKey\":\"NST7809317\",\"Order\":5,\"MediaObjectID\":\"5\",\"LongDescription\":\"Open floor plan with a modern feel\",\"ImageWidth\":1500,\"ImageHeight\":1000,\"ImageSizeDescription\":\"1500x1000\",\"MediaURL\":\"https://s3.amazonaws.com/mlsgrid/images/NST7809317/62628786-b1a3-44ac-b6e5-741ca3eafbc3.jpeg\",\"MediaModificationTimestamp\":\"2025-10-04T14:38:20.731Z\",\"MediaKey\":\"68e1315d99c3b1229f399ba4\"},{\"ResourceRecordKey\":\"NST7809317\",\"Order\":6,\"MediaObjectID\":\"6\",\"LongDescription\":\"Dining area\",\"ImageWidth\":1500,\"ImageHeight\":1000,\"ImageSizeDescription\":\"1500x1000\",\"MediaURL\":\"https://s3.amazonaws.com/mlsgrid/images/NST7809317/83e742ba-e735-40ee-bc2b-c1b56efde378.jpeg\",\"MediaModificationTimestamp\":\"2025-10-04T14:38:20.79Z\",\"MediaKey\":\"68e1315d99c3b1229f399ba6\"},{\"ResourceRecordKey\":\"NST7809317\",\"Order\":7,\"MediaObjectID\":\"7\",\"LongDescription\":\"Dining area off the breakfast bar\",\"ImageWidth\":1500,\"ImageHeight\":1000,\"ImageSizeDescription\":\"1500x1000\",\"MediaURL\":\"https://s3.amazonaws.com/mlsgrid/images/NST7809317/6713fcb1-088a-4f8c-9a5b-1c63ad896fbf.jpeg\",\"MediaModificationTimestamp\":\"2025-10-04T14:38:20.782Z\",\"MediaKey\":\"68e1315d99c3b1229f399ba7\"},{\"ResourceRecordKey\":\"NST7809317\",\"Order\":8,\"MediaObjectID\":\"8\",\"LongDescription\":\"Dining area to living room. Great view of the patio!\",\"ImageWidth\":1500,\"ImageHeight\":1000,\"ImageSizeDescription\":\"1500x1000\",\"MediaURL\":\"https://s3.amazonaws.com/mlsgrid/images/NST7809317/3dd6839c-e096-4900-956a-aae10fae0431.jpeg\",\"MediaModificationTimestamp\":\"2025-10-04T14:38:20.77Z\",\"MediaKey\":\"68e1315d99c3b1229f399ba8\"},{\"ResourceRecordKey\":\"NST7809317\",\"Order\":9,\"MediaObjectID\":\"9\",\"LongDescription\":\"Open, airy, kitchen!\",\"ImageWidth\":1500,\"ImageHeight\":1000,\"ImageSizeDescription\":\"1500x1000\",\"MediaURL\":\"https://s3.amazonaws.com/mlsgrid/images/NST7809317/7c1d0633-d0ca-4d4e-b15c-adb8b8eafbd4.jpeg\",\"MediaModificationTimestamp\":\"2025-10-04T14:38:20.742Z\",\"MediaKey\":\"68e1315d99c3b1229f399ba9\"},{\"ResourceRecordKey\":\"NST7809317\",\"Order\":10,\"MediaObjectID\":\"10\",\"LongDescription\":\"Kitchen\",\"ImageWidth\":1500,\"ImageHeight\":1000,\"ImageSizeDescription\":\"1500x1000\",\"MediaURL\":\"https://s3.amazonaws.com/mlsgrid/images/NST7809317/f03cefa6-14f6-407f-9498-c95ec9dc4b76.jpeg\",\"MediaModificationTimestamp\":\"2025-10-04T14:38:20.761Z\",\"MediaKey\":\"68e1315d99c3b1229f399baa\"},{\"ResourceRecordKey\":\"NST7809317\",\"Order\":11,\"MediaObjectID\":\"11\",\"LongDescription\":\"Fully updated kitchen with stainless steel appliances!\",\"ImageWidth\":1500,\"ImageHeight\":1000,\"ImageSizeDescription\":\"1500x1000\",\"MediaURL\":\"https://s3.amazonaws.com/mlsgrid/images/NST7809317/622f43e0-cfd9-4dd0-848a-084a6cc0afe3.jpeg\",\"MediaModificationTimestamp\":\"2025-10-04T14:38:20.749Z\",\"MediaKey\":\"68e1315d99c3b1229f399bac\"},{\"ResourceRecordKey\":\"NST7809317\",\"Order\":12,\"MediaObjectID\":\"12\",\"LongDescription\":\"Kitchen\",\"ImageWidth\":1500,\"ImageHeight\":1000,\"ImageSizeDescription\":\"1500x1000\",\"MediaURL\":\"https://s3.amazonaws.com/mlsgrid/images/NST7809317/e3f6e5a3-cfe0-4bd1-b72d-8e46ff3380e1.jpeg\",\"MediaModificationTimestamp\":\"2025-10-04T14:38:20.75Z\",\"MediaKey\":\"68e1315d99c3b1229f399bad\"},{\"ResourceRecordKey\":\"NST7809317\",\"Order\":13,\"MediaObjectID\":\"13\",\"LongDescription\":\"View of dining room and living room from kitchen\",\"ImageWidth\":1500,\"ImageHeight\":1000,\"ImageSizeDescription\":\"1500x1000\",\"MediaURL\":\"https://s3.amazonaws.com/mlsgrid/images/NST7809317/8843e18b-d291-4ba2-ae82-4b8c78395fae.jpeg\",\"MediaModificationTimestamp\":\"2025-10-04T14:38:20.748Z\",\"MediaKey\":\"68e1315d99c3b1229f399bae\"},{\"ResourceRecordKey\":\"NST7809317\",\"Order\":14,\"MediaObjectID\":\"14\",\"LongDescription\":\"Primary bedroom\",\"ImageWidth\":1500,\"ImageHeight\":1000,\"ImageSizeDescription\":\"1500x1000\",\"MediaURL\":\"https://s3.amazonaws.com/mlsgrid/images/NST7809317/8e7ec410-fe33-4d98-8d4d-f8e7506c2082.jpeg\",\"MediaModificationTimestamp\":\"2025-10-04T14:38:20.76Z\",\"MediaKey\":\"68e1315d99c3b1229f399bab\"},{\"ResourceRecordKey\":\"NST7809317\",\"Order\":15,\"MediaObjectID\":\"15\",\"LongDescription\":\"Primary bedroom suite with walk through closet and attached private 3/4 bathroom!\",\"ImageWidth\":1500,\"ImageHeight\":1000,\"ImageSizeDescription\":\"1500x1000\",\"MediaURL\":\"https://s3.amazonaws.com/mlsgrid/images/NST7809317/a3e2e561-0787-4624-a7e4-82655ce6b41d.jpeg\",\"MediaModificationTimestamp\":\"2025-10-04T14:38:20.727Z\",\"MediaKey\":\"68e1315d99c3b1229f399baf\"},{\"ResourceRecordKey\":\"NST7809317\",\"Order\":16,\"MediaObjectID\":\"16\",\"LongDescription\":\"Beautifully remodeled private primary bathroom.\",\"ImageWidth\":1500,\"ImageHeight\":1000,\"ImageSizeDescription\":\"1500x1000\",\"MediaURL\":\"https://s3.amazonaws.com/mlsgrid/images/NST7809317/e161fdbe-00fc-4ae8-90c1-836c9278b679.jpeg\",\"MediaModificationTimestamp\":\"2025-10-04T14:38:20.778Z\",\"MediaKey\":\"68e1315d99c3b1229f399bb0\"},{\"ResourceRecordKey\":\"NST7809317\",\"Order\":17,\"MediaObjectID\":\"17\",\"LongDescription\":\"View of primary bedroom from attached 3/4 bathroom\",\"ImageWidth\":1500,\"ImageHeight\":1000,\"ImageSizeDescription\":\"1500x1000\",\"MediaURL\":\"https://s3.amazonaws.com/mlsgrid/images/NST7809317/79dd4a67-bdee-48e9-8178-b454a2eec02f.jpeg\",\"MediaModificationTimestamp\":\"2025-10-04T14:38:20.742Z\",\"MediaKey\":\"68e1315d99c3b1229f399bb1\"},{\"ResourceRecordKey\":\"NST7809317\",\"Order\":18,\"MediaObjectID\":\"18\",\"LongDescription\":\"Sunny second bedroom!\",\"ImageWidth\":1500,\"ImageHeight\":1000,\"ImageSizeDescription\":\"1500x1000\",\"MediaURL\":\"https://s3.amazonaws.com/mlsgrid/images/NST7809317/6d4dc5c6-4727-467d-a7a0-65c68edb7e06.jpeg\",\"MediaModificationTimestamp\":\"2025-10-04T14:38:20.76Z\",\"MediaKey\":\"68e1315d99c3b1229f399bb2\"},{\"ResourceRecordKey\":\"NST7809317\",\"Order\":19,\"MediaObjectID\":\"19\",\"LongDescription\":\"Second bedroom\",\"ImageWidth\":1500,\"ImageHeight\":1000,\"ImageSizeDescription\":\"1500x1000\",\"MediaURL\":\"https://s3.amazonaws.com/mlsgrid/images/NST7809317/ff34a576-32cc-4805-9133-32e83848eacc.jpeg\",\"MediaModificationTimestamp\":\"2025-10-04T14:38:20.747Z\",\"MediaKey\":\"68e1315d99c3b1229f399bb3\"},{\"ResourceRecordKey\":\"NST7809317\",\"Order\":20,\"MediaObjectID\":\"20\",\"LongDescription\":\"Main Bathroom. Look at these great counters!\",\"ImageWidth\":1500,\"ImageHeight\":1000,\"ImageSizeDescription\":\"1500x1000\",\"MediaURL\":\"https://s3.amazonaws.com/mlsgrid/images/NST7809317/1544ca99-8258-4abb-85c0-e718ceecec6c.jpeg\",\"MediaModificationTimestamp\":\"2025-10-04T14:38:20.744Z\",\"MediaKey\":\"68e1315d99c3b1229f399bb4\"},{\"ResourceRecordKey\":\"NST7809317\",\"Order\":21,\"MediaObjectID\":\"21\",\"LongDescription\":\"In the unit laundry. What a luxury!\",\"ImageWidth\":1500,\"ImageHeight\":1000,\"ImageSizeDescription\":\"1500x1000\",\"MediaURL\":\"https://s3.amazonaws.com/mlsgrid/images/NST7809317/db89bfed-d5d0-41f1-9b5e-0c127cd57c43.jpeg\",\"MediaModificationTimestamp\":\"2025-10-04T14:38:20.727Z\",\"MediaKey\":\"68e1315d99c3b1229f399bb5\"},{\"ResourceRecordKey\":\"NST7809317\",\"Order\":22,\"MediaObjectID\":\"22\",\"LongDescription\":\"Spend your mornings sipping coffee or evenings having a beverage in this fantastic three-season porch.\",\"ImageWidth\":1500,\"ImageHeight\":1000,\"ImageSizeDescription\":\"1500x1000\",\"MediaURL\":\"https://s3.amazonaws.com/mlsgrid/images/NST7809317/45f562e5-f42f-4948-89d1-526e39e5a8b4.jpeg\",\"MediaModificationTimestamp\":\"2025-10-04T14:38:20.764Z\",\"MediaKey\":\"68e1315d99c3b1229f399bb6\"},{\"ResourceRecordKey\":\"NST7809317\",\"Order\":23,\"MediaObjectID\":\"23\",\"LongDescription\":\"Great view of the patio from the three season porch\",\"ImageWidth\":1500,\"ImageHeight\":1000,\"ImageSizeDescription\":\"1500x1000\",\"MediaURL\":\"https://s3.amazonaws.com/mlsgrid/images/NST7809317/77cb63d5-6f90-4934-b317-b6f9575aed66.jpeg\",\"MediaModificationTimestamp\":\"2025-10-04T14:38:20.78Z\",\"MediaKey\":\"68e1315d99c3b1229f399bb7\"},{\"ResourceRecordKey\":\"NST7809317\",\"Order\":24,\"MediaObjectID\":\"24\",\"LongDescription\":\"Outdoor patio\",\"ImageWidth\":1500,\"ImageHeight\":1000,\"ImageSizeDescription\":\"1500x1000\",\"MediaURL\":\"https://s3.amazonaws.com/mlsgrid/images/NST7809317/9773c409-c3c8-42ed-a300-0391300db954.jpeg\",\"MediaModificationTimestamp\":\"2025-10-04T14:38:20.742Z\",\"MediaKey\":\"68e1315d99c3b1229f399bb8\"},{\"ResourceRecordKey\":\"NST7809317\",\"Order\":25,\"MediaObjectID\":\"25\",\"LongDescription\":\"Outdoor patio. Perfect for flowers!\",\"ImageWidth\":1500,\"ImageHeight\":1000,\"ImageSizeDescription\":\"1500x1000\",\"MediaURL\":\"https://s3.amazonaws.com/mlsgrid/images/NST7809317/b0bc0c29-71c9-433c-a8e1-1e90fb913352.jpeg\",\"MediaModificationTimestamp\":\"2025-10-04T14:38:20.755Z\",\"MediaKey\":\"68e1315d99c3b1229f399bb9\"},{\"ResourceRecordKey\":\"NST7809317\",\"Order\":26,\"MediaObjectID\":\"26\",\"LongDescription\":\"Rear view of 4465\",\"ImageWidth\":1500,\"ImageHeight\":1000,\"ImageSizeDescription\":\"1500x1000\",\"MediaURL\":\"https://s3.amazonaws.com/mlsgrid/images/NST7809317/5e05e8e1-8209-4269-80d0-faae89630cce.jpeg\",\"MediaModificationTimestamp\":\"2025-10-04T14:38:20.748Z\",\"MediaKey\":\"68e1315d99c3b1229f399bba\"},{\"ResourceRecordKey\":\"NST7809317\",\"Order\":27,\"MediaObjectID\":\"27\",\"LongDescription\":\"Community playground\",\"ImageWidth\":1500,\"ImageHeight\":1000,\"ImageSizeDescription\":\"1500x1000\",\"MediaURL\":\"https://s3.amazonaws.com/mlsgrid/images/NST7809317/0124c163-cc63-48db-ba63-65e284259f80.jpeg\",\"MediaModificationTimestamp\":\"2025-10-04T14:38:20.762Z\",\"MediaKey\":\"68e1315d99c3b1229f399bbb\"},{\"ResourceRecordKey\":\"NST7809317\",\"Order\":28,\"MediaObjectID\":\"28\",\"LongDescription\":\"Plenty of paths\",\"ImageWidth\":1500,\"ImageHeight\":1000,\"ImageSizeDescription\":\"1500x1000\",\"MediaURL\":\"https://s3.amazonaws.com/mlsgrid/images/NST7809317/f8a1791c-0a6f-45f1-9946-7a08bb7aec49.jpeg\",\"MediaModificationTimestamp\":\"2025-10-04T14:38:20.731Z\",\"MediaKey\":\"68e1315d99c3b1229f399bbc\"},{\"ResourceRecordKey\":\"NST7809317\",\"Order\":29,\"MediaObjectID\":\"29\",\"LongDescription\":\"Community tennis court\",\"ImageWidth\":1500,\"ImageHeight\":1000,\"ImageSizeDescription\":\"1500x1000\",\"MediaURL\":\"https://s3.amazonaws.com/mlsgrid/images/NST7809317/7f918311-cbee-4f3b-8114-6487bfcd3bcb.jpeg\",\"MediaModificationTimestamp\":\"2025-10-04T14:38:20.752Z\",\"MediaKey\":\"68e1315d99c3b1229f399bbd\"},{\"ResourceRecordKey\":\"NST7809317\",\"Order\":30,\"MediaObjectID\":\"30\",\"LongDescription\":\"Community center with game room, exercise room, and party room and sauna!\",\"ImageWidth\":1500,\"ImageHeight\":1000,\"ImageSizeDescription\":\"1500x1000\",\"MediaURL\":\"https://s3.amazonaws.com/mlsgrid/images/NST7809317/f9285596-aa46-40b5-b906-228ee4964104.jpeg\",\"MediaModificationTimestamp\":\"2025-10-04T14:38:20.739Z\",\"MediaKey\":\"68e1315d99c3b1229f399bbe\"},{\"ResourceRecordKey\":\"NST7809317\",\"Order\":31,\"MediaObjectID\":\"31\",\"LongDescription\":\"Gated outdoor pool\",\"ImageWidth\":1500,\"ImageHeight\":1000,\"ImageSizeDescription\":\"1500x1000\",\"MediaURL\":\"https://s3.amazonaws.com/mlsgrid/images/NST7809317/76d13e90-036e-484b-80bb-17067f9893a6.jpeg\",\"MediaModificationTimestamp\":\"2025-10-04T14:38:20.769Z\",\"MediaKey\":\"68e1315d99c3b1229f399bbf\"},{\"ResourceRecordKey\":\"NST7809317\",\"Order\":32,\"MediaObjectID\":\"32\",\"LongDescription\":\"Another view of outdoor pool. Perfect for summer days!\",\"ImageWidth\":1500,\"ImageHeight\":1000,\"ImageSizeDescription\":\"1500x1000\",\"MediaURL\":\"https://s3.amazonaws.com/mlsgrid/images/NST7809317/5fb9b6cf-5531-439c-a274-1fe3e94fef88.jpeg\",\"MediaModificationTimestamp\":\"2025-10-04T14:38:20.776Z\",\"MediaKey\":\"68e1315d99c3b1229f399bc0\"},{\"ResourceRecordKey\":\"NST7809317\",\"Order\":33,\"MediaObjectID\":\"33\",\"LongDescription\":\"Wonderful exercise room with lots of equipment.\",\"ImageWidth\":1560,\"ImageHeight\":2080,\"ImageSizeDescription\":\"1560x2080\",\"MediaURL\":\"https://s3.amazonaws.com/mlsgrid/images/NST7809317/f14b6041-a8b3-4913-bb10-ac2762440380.jpeg\",\"MediaModificationTimestamp\":\"2025-10-08T12:35:26.423Z\",\"MediaKey\":\"68e65a8e28985a597fc876a7\"},{\"ResourceRecordKey\":\"NST7809317\",\"Order\":34,\"MediaObjectID\":\"34\",\"LongDescription\":\"Enjoy the indoor pool year round!\",\"ImageWidth\":1560,\"ImageHeight\":2080,\"ImageSizeDescription\":\"1560x2080\",\"MediaURL\":\"https://s3.amazonaws.com/mlsgrid/images/NST7809317/8ba296a9-666a-4fd5-be6f-88d1e20d7727.jpeg\",\"MediaModificationTimestamp\":\"2025-10-08T12:35:26.48Z\",\"MediaKey\":\"68e65a8e28985a597fc876a8\"},{\"ResourceRecordKey\":\"NST7809317\",\"Order\":35,\"MediaObjectID\":\"35\",\"LongDescription\":\"Game room\",\"ImageWidth\":1560,\"ImageHeight\":2080,\"ImageSizeDescription\":\"1560x2080\",\"MediaURL\":\"https://s3.amazonaws.com/mlsgrid/images/NST7809317/e48b4402-d782-498c-94e0-fb3f1620725d.jpeg\",\"MediaModificationTimestamp\":\"2025-10-08T12:35:26.41Z\",\"MediaKey\":\"68e65a8e28985a597fc876a9\"},{\"ResourceRecordKey\":\"NST7809317\",\"Order\":36,\"MediaObjectID\":\"36\",\"LongDescription\":\"4465 Trenton Lane North. Welcome Home!\",\"ImageWidth\":1500,\"ImageHeight\":1000,\"ImageSizeDescription\":\"1500x1000\",\"MediaURL\":\"https://s3.amazonaws.com/mlsgrid/images/NST7809317/3b10dfc6-1090-49a9-8d62-55950cd10fe4.jpeg\",\"MediaModificationTimestamp\":\"2025-10-04T14:38:20.859Z\",\"MediaKey\":\"68e1315d99c3b1229f399bc2\"}]","PhotosChangeTimestamp":"2025-10-15T17:54:03.504Z","Rooms":"[{\"RoomKey\":\"NST115658757\",\"RoomType\":\"Living Room\",\"RoomLevel\":\"Main\",\"RoomDimensions\":\"16x12\",\"NST_RoomSortOrder\":\"1\"},{\"RoomKey\":\"NST115658758\",\"RoomType\":\"Dining Room\",\"RoomLevel\":\"Main\",\"RoomDimensions\":\"12x9\",\"NST_RoomSortOrder\":\"2\"},{\"RoomKey\":\"NST115658759\",\"RoomType\":\"Kitchen\",\"RoomLevel\":\"Main\",\"RoomDimensions\":\"11x10\",\"NST_RoomSortOrder\":\"3\"},{\"RoomKey\":\"NST115658760\",\"RoomType\":\"Bedroom 1\",\"RoomLevel\":\"Main\",\"RoomDimensions\":\"12x10\",\"NST_RoomSortOrder\":\"4\"},{\"RoomKey\":\"NST115658761\",\"RoomType\":\"Bedroom 2\",\"RoomLevel\":\"Main\",\"RoomDimensions\":\"13x14\",\"NST_RoomSortOrder\":\"5\"}]","MlgCanView":"True","MlgCanUse":"IDX","PhotoRemarks":"[{\"Order\":1,\"Remarks\":\"Welcome to your beautiful, sunny living room!\"},{\"Order\":2,\"Remarks\":\"4465 Trenton Lane North, main enterance\"},{\"Order\":3,\"Remarks\":\"4465 Trenton Lane North\"},{\"Order\":4,\"Remarks\":\"Lots of wall space for your entertainment needs\"},{\"Order\":5,\"Remarks\":\"Open floor plan with a modern feel\"},{\"Order\":6,\"Remarks\":\"Dining area\"},{\"Order\":7,\"Remarks\":\"Dining area off the breakfast bar\"},{\"Order\":8,\"Remarks\":\"Dining area to living room. Great view of the patio!\"},{\"Order\":9,\"Remarks\":\"Open, airy, kitchen!\"},{\"Order\":10,\"Remarks\":\"Kitchen\"},{\"Order\":11,\"Remarks\":\"Fully updated kitchen with stainless steel appliances!\"},{\"Order\":12,\"Remarks\":\"Kitchen\"},{\"Order\":13,\"Remarks\":\"View of dining room and living room from kitchen\"},{\"Order\":14,\"Remarks\":\"Primary bedroom\"},{\"Order\":15,\"Remarks\":\"Primary bedroom suite with walk through closet and attached private 3/4 bathroom!\"},{\"Order\":16,\"Remarks\":\"Beautifully remodeled private primary bathroom.\"},{\"Order\":17,\"Remarks\":\"View of primary bedroom from attached 3/4 bathroom\"},{\"Order\":18,\"Remarks\":\"Sunny second bedroom!\"},{\"Order\":19,\"Remarks\":\"Second bedroom\"},{\"Order\":20,\"Remarks\":\"Main Bathroom. Look at these great counters!\"},{\"Order\":21,\"Remarks\":\"In the unit laundry. What a luxury!\"},{\"Order\":22,\"Remarks\":\"Spend your mornings sipping coffee or evenings having a beverage in this fantastic three-season porch.\"},{\"Order\":23,\"Remarks\":\"Great view of the patio from the three season porch\"},{\"Order\":24,\"Remarks\":\"Outdoor patio\"},{\"Order\":25,\"Remarks\":\"Outdoor patio. Perfect for flowers!\"},{\"Order\":26,\"Remarks\":\"Rear view of 4465\"},{\"Order\":27,\"Remarks\":\"Community playground\"},{\"Order\":28,\"Remarks\":\"Plenty of paths\"},{\"Order\":29,\"Remarks\":\"Community tennis court\"},{\"Order\":30,\"Remarks\":\"Community center with game room, exercise room, and party room and sauna!\"},{\"Order\":31,\"Remarks\":\"Gated outdoor pool\"},{\"Order\":32,\"Remarks\":\"Another view of outdoor pool. Perfect for summer days!\"},{\"Order\":33,\"Remarks\":\"Wonderful exercise room with lots of equipment.\"},{\"Order\":34,\"Remarks\":\"Enjoy the indoor pool year round!\"},{\"Order\":35,\"Remarks\":\"Game room\"},{\"Order\":36,\"Remarks\":\"4465 Trenton Lane North. Welcome Home!\"}]","PhotoOrder":"1,2,3,4,5,6,7,8,9,10,11,12,13,14,15,16,17,18,19,20,21,22,23,24,25,26,27,28,29,30,31,32,33,34,35,36","CustomVTourURL":""}
