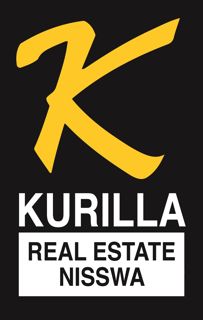$LABEL$
$CONTENT$
$LABEL$
$CONTENT$

Keller Williams Preferred Rlty is the brokerage office representing the seller for this listing.
Copyright 2019, Regional Multiple Listing Service of Minnesota, Inc. all rights reserved. Information is deemed reliable but is not guaranteed.
The data relating to real estate for sale on this site comes in part from the broker reciprocity program of the Regional multiple Listing Service of Minnesota, Inc. real estate listings held by brokerage firms other than are marked with the Broker Reciprocity logo or the Broker reciprocity house icon and detailed information about them includes the names(s) of the listing brokers. Kurilla Real Estate, Ltd. is not a multiple Listing Service (MLS), nor does it offer MLS access. This website is a service of Kurilla Real Estate, Ltd., a broker Participant of the Regional Multiple Listing Service of Minnesota, Inc.
Copyright 2019, Regional Multiple Listing Service of Minnesota, Inc. all rights reserved. Information is deemed reliable but is not guaranteed.
The data relating to real estate for sale on this site comes in part from the broker reciprocity program of the Regional multiple Listing Service of Minnesota, Inc. real estate listings held by brokerage firms other than are marked with the Broker Reciprocity logo or the Broker reciprocity house icon and detailed information about them includes the names(s) of the listing brokers. Kurilla Real Estate, Ltd. is not a multiple Listing Service (MLS), nor does it offer MLS access. This website is a service of Kurilla Real Estate, Ltd., a broker Participant of the Regional Multiple Listing Service of Minnesota, Inc.
Nearby Listings in 10 Miles
{"Id":1424188,"ORGTABLE":"RAW_Property","MLSCLASS":"RES","MLSNUMBER":"NST6800013","MLSAGENTID":"NST506009419","MLSOFFICEID":"NST3753","ADDRESS":"301 7th Street W","ACRES":0.02,"AGENTOWNER":false,"AUCTIONYN":false,"BASEMENT":"None","BATHSTOTAL":2.0,"BEDROOMS":1,"CITY":"Northfield","CONTINGENCY":"None","COUNTY":"Rice","DISTRIBUTEADDRESSTOINTERNET":true,"DISTRIBUTETOINTERNET":true,"EXTERIOR":"Brick/Stone,Fiber Board,Metal Siding,Vinyl Siding","FORECLOSURE":"No","LAKEACRES":0.0,"LAKEDEPTH":"0","LAKEWATERFRONT":"River View","LASTPRICE":295000.0,"LASTPRICEDATE":"2025-10-22T19:28:03.78","LATITUDE":44.452562,"LENDEROWNED":"No","LISTDATE":"2025-10-22T05:00:00","LISTPRICE":295000.0,"LIVINGAREA":1033.0,"LONGITUDE":-93.164384,"LOTDESCRIPTION":"Many Trees","MODIFICATIONTIMESTAMP":"2025-10-23T10:04:07.522","OFFICE_OFFICENAME":"Keller Williams Preferred Rlty","PHOTOCOUNT":29,"POSTALCODE":"55057","POTENTIALSHORTSALE":"No","PRESENTUSE":"Yearly","PUBLICREMARKS":"River views and effortless living in the heart of Northfield! This thoughtfully designed 55+ condo\nfeatures 1 bedroom and 2 baths (1 full, 1 half), offering both comfort and convenience.\n\nThe galley kitchen is equipped with a granite serving counter, stainless steel sink, and in-unit laundry tucked nearby for everyday ease. Soaring 10’ ceilings, sun-filled transom windows, and deep closets add a sense of space and functionality. The bedroom includes a full bath with tub, while the additional half bath is perfect for guests.\n\nStep out to your private balcony and take in sweeping views of the Cannon River, Riverside Park, and downtown Northfield. With its efficient layout, abundant natural light, and unbeatable location, this condo blends style, practicality, and a vibrant community setting.\n\nVillage on Cannon is a 55+ condominium community located in the heart of historic Northfield. Active, independent residents have access to an abundance of amenities, including classes hosted in the Community Room, a library, exercise room, on-site storage units, and a guest suite for visitors. Riverside Park is conveniently located right next to this vibrant community, and features access to pickle ball courts, seasonal farmer's market, picnic areas, and walking/biking trails following the Cannon River. Newly painted throughout.","ROADBETWEENWATERFRONTANDHOMEYN":true,"SCHOOLDISTRICTNUMBER":"659-Northfield","SCHOOLDISTRICTPHONE":"507-663-0629","SEWER":"City Sewer/Connected","STATEORPROVINCE":"MN","STATUS":"Active","STATUSDATE":"2025-10-22T19:28:03.78","LASTSTATUS":"Active","STREETDIRSUFFIX":"W","STREETNAME":"7th","STREETNUMBER":"301","STREETSUFFIX":"Street","STYLE":"High Rise","TRANSACTIONTYPE":"For Sale","WATER":"City Water/Connected","WATERFRONTNAME":"Cannon River","WATERFRONTNUM":"S9990753","WATERFRONTPRESENT":false,"WATERFRONTVIEW":"River View","YEARBUILT":2005,"ZONING":"Residential-Multi-Family","VIRTUALTOUR_URL1":"https://we-love-houses.seehouseat.com/2358527?idx=1","HASOPENHOUSE":false,"PHOTOTIMESTAMP":"2025-10-23T02:42:04.009","PHOTOREMARKS":"[{\"Order\":1,\"Remarks\":\"Overview\"},{\"Order\":2,\"Remarks\":\"Overview\"},{\"Order\":3,\"Remarks\":\"Overview\"},{\"Order\":4,\"Remarks\":\"Park\"},{\"Order\":5,\"Remarks\":\"Front Exterior\"},{\"Order\":6,\"Remarks\":\"Entryway\"},{\"Order\":7,\"Remarks\":\"Community Space\"},{\"Order\":8,\"Remarks\":\"Community Space\"},{\"Order\":9,\"Remarks\":\"Community Space\"},{\"Order\":10,\"Remarks\":\"Exercise Room\"},{\"Order\":11,\"Remarks\":\"Entryway\"},{\"Order\":12,\"Remarks\":\"Office\"},{\"Order\":13,\"Remarks\":\"Office\"},{\"Order\":14,\"Remarks\":\"Half Bathroom\"},{\"Order\":15,\"Remarks\":\"Kitchen\"},{\"Order\":16,\"Remarks\":\"Kitchen\"},{\"Order\":17,\"Remarks\":\"Kitchen Breakfast Bar\"},{\"Order\":18,\"Remarks\":\"Dining Room Kitchen\"},{\"Order\":19,\"Remarks\":\"Living Room\"},{\"Order\":20,\"Remarks\":\"Living Room\"},{\"Order\":21,\"Remarks\":\"Deck\"},{\"Order\":22,\"Remarks\":\"Deck\"},{\"Order\":23,\"Remarks\":\"Primary Bedroom Ensuite\"},{\"Order\":24,\"Remarks\":\"Primary Bedroom Ensuite\"},{\"Order\":25,\"Remarks\":\"Primary Bedroom Ensuite\"},{\"Order\":26,\"Remarks\":\"Primary Bath\"},{\"Order\":27,\"Remarks\":\"Garage\"},{\"Order\":28,\"Remarks\":\"Front Exterior\"},{\"Order\":29,\"Remarks\":\"Floor Plan\"}]","PHOTOORDER":"1,2,3,4,5,6,7,8,9,10,11,12,13,14,15,16,17,18,19,20,21,22,23,24,25,26,27,28,29","SOURCE":"MG_NST"}
{"ListingKey":"NST7812018","LotSizeArea":"0.02","NST_AgeOfProperty":"20","NST_AgentOwner":"No","InternetAutomatedValuationDisplayYN":"True","InternetConsumerCommentYN":"False","AssociationAmenities":"Car Wash,Common Garden,Deck,Elevator(s),Fire Sprinkler System,In-Ground Sprinkler System,Other,Patio,Security","NST_AmenitiesUnit":"Balcony,Tile Floors,Washer/Dryer Hookup","Appliances":"Cooktop,Disposal,Gas Water Heater,Microwave,Range,Refrigerator,Stainless Steel Appliances,Water Softener Owned","NST_AssessmentPending":"No","AssociationFeeIncludes":"Maintenance Structure,Cable TV,Controlled Access,Hazard Insurance,Internet,Lawn Care,Maintenance Grounds,Professional Mgmt,Trash,Security,Sewer,Shared Amenities,Snow Removal","AssociationFeeFrequency":"Annually","AssociationYN":"True","AssociationFee":"513","AssociationName":"Trekk Properties","AssociationPhone":"507-664-0114","PropertyAttachedYN":"True","Basement":"None","BasementYN":"True","NST_BathDesc":"Double Sink,Private Primary,Main Floor 1/2 Bath,Main Floor Full Bath","BathroomsOneQuarter":"0","BathroomsFull":"1","BathroomsHalf":"1","BathroomsThreeQuarter":"0","BathroomsTotalInteger":"2","BedroomsTotal":"1","City":"Northfield","PropertyType":"Residential","NewConstructionYN":"False","Contingency":"None","Cooling":"Central Air","CountyOrParish":"Rice","NST_DPResource":"Y","DaysOnMarket":"1","CumulativeDaysOnMarket":"1","NST_DiningRoomDescription":"Informal Dining Room,Living/Dining Room","Directions":"Division St to 7th St, West to Village on the Cannon","InternetAddressDisplayYN":"True","InternetEntireListingDisplayYN":"True","ConstructionMaterials":"Brick/Stone,Fiber Board,Metal Siding,Vinyl Siding","Fencing":"None","FireplaceYN":"False","FireplacesTotal":"0","NST_ForeclosureStatus":"No","FoundationArea":"1033","NST_FractionalOwnershipYN":"No","RoadFrontageType":"City Street,Curbs,No Outlet/Dead End,Sidewalks","NST_Fuel":"Natural Gas","ParkingFeatures":"Assigned,Attached Garage,Asphalt,Shared Driveway,Garage Door Opener,Heated Garage,Insulated Garage,Secured,Underground","AccessibilityFeatures":"Doors 36\"+,Accessible Elevator Installed,No Stairs Internal,Other","Heating":"Forced Air","OriginalEntryTimestamp":"2025-10-22T19:26:35Z","NST_LakeAcres":"0","NST_LakeChain":"N","NST_LakeDepth":"0","WaterfrontFeatures":"River View","LandLeaseYN":"False","NST_LastUpdateDate":"2025-10-23","Latitude":"44.452562","NST_LenderOwned":"No","ListAgentKey":"NST99498","ListAgentMlsId":"NST506009419","ListingContractDate":"2025-10-22T05:00:00Z","ListOfficeKey":"NST14138","ListOfficeName":"Keller Williams Preferred Rlty","ListOfficeMlsId":"NST3753","ListPrice":"295000","LivingArea":"1033","Longitude":"-93.164384","LotFeatures":"Many Trees","LotSizeDimensions":"0","LotSizeSquareFeet":"1001.88","LotSizeUnits":"Acres","ListingId":"NST6800013","SourceSystemName":"RMLS","NST_ManufacturedHome":"No","MapCoordinateSource":"King's Street Atlas","AdditionalParcelsYN":"False","NST_OfficeBoard":"SPAAR","ParcelNumber":"2201179003","GarageSpaces":"1","NST_PatioPorchType":"Deck","PhotosCount":"29","PoolFeatures":"None","PostalCity":"Northfield","PostalCode":"55057","NST_PotentialShortSale":"No","NST_PresentUse":"Yearly","PublicRemarks":"River views and effortless living in the heart of Northfield! This thoughtfully designed 55+ condo\nfeatures 1 bedroom and 2 baths (1 full, 1 half), offering both comfort and convenience.\n\nThe galley kitchen is equipped with a granite serving counter, stainless steel sink, and in-unit laundry tucked nearby for everyday ease. Soaring 10’ ceilings, sun-filled transom windows, and deep closets add a sense of space and functionality. The bedroom includes a full bath with tub, while the additional half bath is perfect for guests.\n\nStep out to your private balcony and take in sweeping views of the Cannon River, Riverside Park, and downtown Northfield. With its efficient layout, abundant natural light, and unbeatable location, this condo blends style, practicality, and a vibrant community setting.\n\nVillage on Cannon is a 55+ condominium community located in the heart of historic Northfield. Active, independent residents have access to an abundance of amenities, including classes hosted in the Community Room, a library, exercise room, on-site storage units, and a guest suite for visitors. Riverside Park is conveniently located right next to this vibrant community, and features access to pickle ball courts, seasonal farmer's market, picnic areas, and walking/biking trails following the Cannon River. Newly painted throughout.","NST_RentalLicenseYN":"No","NST_Restrictions":"Mandatory Owners Assoc,Pets - Cats Allowed,Pets - Dogs Allowed,Pets - Number Limit,Seniors - 55+","NST_RoadBetweenWaterfrontAndHomeYN":"Yes","RoomType":"Living Room,Dining Room,Kitchen,Bedroom 1,Den,Walk In Closet,Foyer","NST_AboveGradeSqFtTotal":"1033.0000","NST_BelowGradeSqFtTotal":"0.0000","NST_MainLevelFinishedArea":"1033.0000","BuildingAreaTotal":"1033","HighSchoolDistrict":"Northfield","NST_SchoolDistrictNumber":"659","NST_SchoolDistrictPhone":"507-663-0629","Sewer":"City Sewer/Connected","NST_SpecialSearch":"All Living Facilities on One Level,Main Floor Primary,Main Floor Laundry","AboveGradeFinishedArea":"1033","BelowGradeFinishedArea":"0","StateOrProvince":"MN","StandardStatus":"Active","Levels":"One","StreetDirSuffix":"W","StreetName":"7th","StreetNumber":"301","StreetNumberNumeric":"301","StreetSuffix":"Street","PropertySubType":"High Rise","SubdivisionName":"Common Interest Community #50","NST_TaxWithAssessments":"4806.0000","TaxYear":"2025","TaxAnnualAmount":"4766","UnitNumber":"2103","VirtualTourURLUnbranded":"https://we-love-houses.seehouseat.com/2358527?idx=1","WaterSource":"City Water/Connected","WaterfrontYN":"False","WaterBodyName":"Cannon River","NST_WaterfrontNum":"S9990753","View":"River","YearBuilt":"2005","ZoningDescription":"Residential-Multi-Family","ModificationTimestamp":"2025-10-23T10:04:07.522Z","PhotosChangeTimestamp":"2025-10-23T02:42:04.009Z","OriginatingSystemName":"northstar","Media":"[{\"ResourceRecordKey\":\"NST7812018\",\"Order\":1,\"MediaObjectID\":\"1\",\"LongDescription\":\"Overview\",\"ImageWidth\":1500,\"ImageHeight\":971,\"ImageSizeDescription\":\"1500x971\",\"MediaURL\":\"https://s3.amazonaws.com/mlsgrid/images/NST7812018/b4b7555d-b446-4d24-be18-94d2414ea086.jpeg\",\"MediaModificationTimestamp\":\"2025-10-23T02:41:58.275Z\",\"MediaKey\":\"68f995f628747a4f04870136\"},{\"ResourceRecordKey\":\"NST7812018\",\"Order\":2,\"MediaObjectID\":\"2\",\"LongDescription\":\"Overview\",\"ImageWidth\":1500,\"ImageHeight\":895,\"ImageSizeDescription\":\"1500x895\",\"MediaURL\":\"https://s3.amazonaws.com/mlsgrid/images/NST7812018/de50f5cc-f340-4455-b9ce-398e8f8b31c2.jpeg\",\"MediaModificationTimestamp\":\"2025-10-23T02:41:58.221Z\",\"MediaKey\":\"68f995f628747a4f04870137\"},{\"ResourceRecordKey\":\"NST7812018\",\"Order\":3,\"MediaObjectID\":\"3\",\"LongDescription\":\"Overview\",\"ImageWidth\":1500,\"ImageHeight\":903,\"ImageSizeDescription\":\"1500x903\",\"MediaURL\":\"https://s3.amazonaws.com/mlsgrid/images/NST7812018/93ab2d4a-96b5-4349-9401-6e50cf2b7a33.jpeg\",\"MediaModificationTimestamp\":\"2025-10-23T02:41:58.225Z\",\"MediaKey\":\"68f995f628747a4f04870138\"},{\"ResourceRecordKey\":\"NST7812018\",\"Order\":4,\"MediaObjectID\":\"4\",\"LongDescription\":\"Park\",\"ImageWidth\":1500,\"ImageHeight\":896,\"ImageSizeDescription\":\"1500x896\",\"MediaURL\":\"https://s3.amazonaws.com/mlsgrid/images/NST7812018/8007e1a2-8986-4d22-a7ad-54cd8c00b17e.jpeg\",\"MediaModificationTimestamp\":\"2025-10-23T02:41:58.237Z\",\"MediaKey\":\"68f995f628747a4f04870139\"},{\"ResourceRecordKey\":\"NST7812018\",\"Order\":5,\"MediaObjectID\":\"5\",\"LongDescription\":\"Front Exterior\",\"ImageWidth\":1500,\"ImageHeight\":856,\"ImageSizeDescription\":\"1500x856\",\"MediaURL\":\"https://s3.amazonaws.com/mlsgrid/images/NST7812018/8413a9c1-c6d1-4b13-a6fc-5c4b820ba548.jpeg\",\"MediaModificationTimestamp\":\"2025-10-23T02:41:58.199Z\",\"MediaKey\":\"68f995f628747a4f0487013a\"},{\"ResourceRecordKey\":\"NST7812018\",\"Order\":6,\"MediaObjectID\":\"6\",\"LongDescription\":\"Entryway\",\"ImageWidth\":1500,\"ImageHeight\":998,\"ImageSizeDescription\":\"1500x998\",\"MediaURL\":\"https://s3.amazonaws.com/mlsgrid/images/NST7812018/1cb255da-7a97-4422-8464-811f26fa8f74.jpeg\",\"MediaModificationTimestamp\":\"2025-10-23T02:41:58.255Z\",\"MediaKey\":\"68f995f628747a4f0487013b\"},{\"ResourceRecordKey\":\"NST7812018\",\"Order\":7,\"MediaObjectID\":\"7\",\"LongDescription\":\"Community Space\",\"ImageWidth\":1500,\"ImageHeight\":881,\"ImageSizeDescription\":\"1500x881\",\"MediaURL\":\"https://s3.amazonaws.com/mlsgrid/images/NST7812018/2d34371b-ffed-4715-9bbe-499ccb5ad04b.jpeg\",\"MediaModificationTimestamp\":\"2025-10-23T02:41:58.192Z\",\"MediaKey\":\"68f995f628747a4f0487013c\"},{\"ResourceRecordKey\":\"NST7812018\",\"Order\":8,\"MediaObjectID\":\"8\",\"LongDescription\":\"Community Space\",\"ImageWidth\":1500,\"ImageHeight\":902,\"ImageSizeDescription\":\"1500x902\",\"MediaURL\":\"https://s3.amazonaws.com/mlsgrid/images/NST7812018/1abd8db1-d422-4ac4-ab90-80f72fd14ef0.jpeg\",\"MediaModificationTimestamp\":\"2025-10-23T02:41:58.217Z\",\"MediaKey\":\"68f995f628747a4f0487013d\"},{\"ResourceRecordKey\":\"NST7812018\",\"Order\":9,\"MediaObjectID\":\"9\",\"LongDescription\":\"Community Space\",\"ImageWidth\":1500,\"ImageHeight\":894,\"ImageSizeDescription\":\"1500x894\",\"MediaURL\":\"https://s3.amazonaws.com/mlsgrid/images/NST7812018/9a5c03c1-6752-445b-b1bd-ea6216977a64.jpeg\",\"MediaModificationTimestamp\":\"2025-10-23T02:41:58.228Z\",\"MediaKey\":\"68f995f628747a4f0487013e\"},{\"ResourceRecordKey\":\"NST7812018\",\"Order\":10,\"MediaObjectID\":\"10\",\"LongDescription\":\"Exercise Room\",\"ImageWidth\":1500,\"ImageHeight\":921,\"ImageSizeDescription\":\"1500x921\",\"MediaURL\":\"https://s3.amazonaws.com/mlsgrid/images/NST7812018/7c456eef-e66d-4992-b331-24397af0ba0e.jpeg\",\"MediaModificationTimestamp\":\"2025-10-23T02:41:58.192Z\",\"MediaKey\":\"68f995f628747a4f0487013f\"},{\"ResourceRecordKey\":\"NST7812018\",\"Order\":11,\"MediaObjectID\":\"11\",\"LongDescription\":\"Entryway\",\"ImageWidth\":707,\"ImageHeight\":1000,\"ImageSizeDescription\":\"707x1000\",\"MediaURL\":\"https://s3.amazonaws.com/mlsgrid/images/NST7812018/a5cdcb4f-2052-4583-b5f5-951871bc2751.jpeg\",\"MediaModificationTimestamp\":\"2025-10-23T02:41:58.201Z\",\"MediaKey\":\"68f995f628747a4f04870140\"},{\"ResourceRecordKey\":\"NST7812018\",\"Order\":12,\"MediaObjectID\":\"12\",\"LongDescription\":\"Office\",\"ImageWidth\":1500,\"ImageHeight\":966,\"ImageSizeDescription\":\"1500x966\",\"MediaURL\":\"https://s3.amazonaws.com/mlsgrid/images/NST7812018/a4d8159c-7daf-4f1e-a998-859c2ecc40c5.jpeg\",\"MediaModificationTimestamp\":\"2025-10-23T02:41:58.203Z\",\"MediaKey\":\"68f995f628747a4f04870141\"},{\"ResourceRecordKey\":\"NST7812018\",\"Order\":13,\"MediaObjectID\":\"13\",\"LongDescription\":\"Office\",\"ImageWidth\":1500,\"ImageHeight\":916,\"ImageSizeDescription\":\"1500x916\",\"MediaURL\":\"https://s3.amazonaws.com/mlsgrid/images/NST7812018/27c3ee57-5ea9-4f36-a0e7-1520305ee8e0.jpeg\",\"MediaModificationTimestamp\":\"2025-10-23T02:41:58.196Z\",\"MediaKey\":\"68f995f628747a4f04870142\"},{\"ResourceRecordKey\":\"NST7812018\",\"Order\":14,\"MediaObjectID\":\"14\",\"LongDescription\":\"Half Bathroom\",\"ImageWidth\":695,\"ImageHeight\":1000,\"ImageSizeDescription\":\"695x1000\",\"MediaURL\":\"https://s3.amazonaws.com/mlsgrid/images/NST7812018/df2e1e73-99dd-4564-b8ca-5a1c971eceb9.jpeg\",\"MediaModificationTimestamp\":\"2025-10-22T19:27:44.811Z\",\"MediaKey\":\"68f930302505721df1f00f4e\"},{\"ResourceRecordKey\":\"NST7812018\",\"Order\":15,\"MediaObjectID\":\"15\",\"LongDescription\":\"Kitchen\",\"ImageWidth\":1500,\"ImageHeight\":998,\"ImageSizeDescription\":\"1500x998\",\"MediaURL\":\"https://s3.amazonaws.com/mlsgrid/images/NST7812018/a5d64e28-94e6-40af-97ca-f886adf240f7.jpeg\",\"MediaModificationTimestamp\":\"2025-10-23T02:41:58.254Z\",\"MediaKey\":\"68f995f628747a4f04870143\"},{\"ResourceRecordKey\":\"NST7812018\",\"Order\":16,\"MediaObjectID\":\"16\",\"LongDescription\":\"Kitchen\",\"ImageWidth\":1500,\"ImageHeight\":998,\"ImageSizeDescription\":\"1500x998\",\"MediaURL\":\"https://s3.amazonaws.com/mlsgrid/images/NST7812018/a479ed16-7c0d-4a9e-8755-0d743b80dc57.jpeg\",\"MediaModificationTimestamp\":\"2025-10-23T02:41:58.258Z\",\"MediaKey\":\"68f995f628747a4f04870144\"},{\"ResourceRecordKey\":\"NST7812018\",\"Order\":17,\"MediaObjectID\":\"17\",\"LongDescription\":\"Kitchen Breakfast Bar\",\"ImageWidth\":1500,\"ImageHeight\":945,\"ImageSizeDescription\":\"1500x945\",\"MediaURL\":\"https://s3.amazonaws.com/mlsgrid/images/NST7812018/3f44b5b8-26ff-46be-9481-5181c155cd19.jpeg\",\"MediaModificationTimestamp\":\"2025-10-23T02:41:58.227Z\",\"MediaKey\":\"68f995f628747a4f04870145\"},{\"ResourceRecordKey\":\"NST7812018\",\"Order\":18,\"MediaObjectID\":\"18\",\"LongDescription\":\"Dining Room Kitchen\",\"ImageWidth\":1500,\"ImageHeight\":915,\"ImageSizeDescription\":\"1500x915\",\"MediaURL\":\"https://s3.amazonaws.com/mlsgrid/images/NST7812018/f6d4b5e3-4d2c-44ba-b595-0eba30520d4d.jpeg\",\"MediaModificationTimestamp\":\"2025-10-23T02:41:58.192Z\",\"MediaKey\":\"68f995f628747a4f04870146\"},{\"ResourceRecordKey\":\"NST7812018\",\"Order\":19,\"MediaObjectID\":\"19\",\"LongDescription\":\"Living Room\",\"ImageWidth\":1500,\"ImageHeight\":881,\"ImageSizeDescription\":\"1500x881\",\"MediaURL\":\"https://s3.amazonaws.com/mlsgrid/images/NST7812018/2582e35d-7e1e-4b87-a172-69e1408e8daa.jpeg\",\"MediaModificationTimestamp\":\"2025-10-23T02:41:58.196Z\",\"MediaKey\":\"68f995f628747a4f04870147\"},{\"ResourceRecordKey\":\"NST7812018\",\"Order\":20,\"MediaObjectID\":\"20\",\"LongDescription\":\"Living Room\",\"ImageWidth\":1500,\"ImageHeight\":869,\"ImageSizeDescription\":\"1500x869\",\"MediaURL\":\"https://s3.amazonaws.com/mlsgrid/images/NST7812018/d0f90df0-4fb2-433a-8613-439cc4194ce7.jpeg\",\"MediaModificationTimestamp\":\"2025-10-23T02:41:58.192Z\",\"MediaKey\":\"68f995f628747a4f04870148\"},{\"ResourceRecordKey\":\"NST7812018\",\"Order\":21,\"MediaObjectID\":\"21\",\"LongDescription\":\"Deck\",\"ImageWidth\":1500,\"ImageHeight\":866,\"ImageSizeDescription\":\"1500x866\",\"MediaURL\":\"https://s3.amazonaws.com/mlsgrid/images/NST7812018/b9554962-288c-47d7-a777-9352a1b1bc22.jpeg\",\"MediaModificationTimestamp\":\"2025-10-23T02:41:58.22Z\",\"MediaKey\":\"68f995f628747a4f04870149\"},{\"ResourceRecordKey\":\"NST7812018\",\"Order\":22,\"MediaObjectID\":\"22\",\"LongDescription\":\"Deck\",\"ImageWidth\":1500,\"ImageHeight\":893,\"ImageSizeDescription\":\"1500x893\",\"MediaURL\":\"https://s3.amazonaws.com/mlsgrid/images/NST7812018/2c65b34c-087b-4a69-b8cb-af2c789fadbb.jpeg\",\"MediaModificationTimestamp\":\"2025-10-23T02:41:58.192Z\",\"MediaKey\":\"68f995f628747a4f0487014a\"},{\"ResourceRecordKey\":\"NST7812018\",\"Order\":23,\"MediaObjectID\":\"23\",\"LongDescription\":\"Primary Bedroom Ensuite\",\"ImageWidth\":1500,\"ImageHeight\":909,\"ImageSizeDescription\":\"1500x909\",\"MediaURL\":\"https://s3.amazonaws.com/mlsgrid/images/NST7812018/cec78f23-2e1f-4d58-833e-9227a2dcbfa5.jpeg\",\"MediaModificationTimestamp\":\"2025-10-23T02:41:58.21Z\",\"MediaKey\":\"68f995f628747a4f0487014b\"},{\"ResourceRecordKey\":\"NST7812018\",\"Order\":24,\"MediaObjectID\":\"24\",\"LongDescription\":\"Primary Bedroom Ensuite\",\"ImageWidth\":703,\"ImageHeight\":1000,\"ImageSizeDescription\":\"703x1000\",\"MediaURL\":\"https://s3.amazonaws.com/mlsgrid/images/NST7812018/034725bf-c439-42ba-9f11-a6c4bf147e79.jpeg\",\"MediaModificationTimestamp\":\"2025-10-23T02:41:58.187Z\",\"MediaKey\":\"68f995f628747a4f0487014c\"},{\"ResourceRecordKey\":\"NST7812018\",\"Order\":25,\"MediaObjectID\":\"25\",\"LongDescription\":\"Primary Bedroom Ensuite\",\"ImageWidth\":1500,\"ImageHeight\":896,\"ImageSizeDescription\":\"1500x896\",\"MediaURL\":\"https://s3.amazonaws.com/mlsgrid/images/NST7812018/0c3a41b3-7d9b-44a0-8cf0-ecf8345dfbdb.jpeg\",\"MediaModificationTimestamp\":\"2025-10-23T02:41:58.199Z\",\"MediaKey\":\"68f995f628747a4f0487014d\"},{\"ResourceRecordKey\":\"NST7812018\",\"Order\":26,\"MediaObjectID\":\"26\",\"LongDescription\":\"Primary Bath\",\"ImageWidth\":1500,\"ImageHeight\":914,\"ImageSizeDescription\":\"1500x914\",\"MediaURL\":\"https://s3.amazonaws.com/mlsgrid/images/NST7812018/59ccbc99-d7bd-4850-83ff-ce5e63ddeb91.jpeg\",\"MediaModificationTimestamp\":\"2025-10-23T02:41:58.192Z\",\"MediaKey\":\"68f995f628747a4f0487014e\"},{\"ResourceRecordKey\":\"NST7812018\",\"Order\":27,\"MediaObjectID\":\"27\",\"LongDescription\":\"Garage\",\"ImageWidth\":1500,\"ImageHeight\":888,\"ImageSizeDescription\":\"1500x888\",\"MediaURL\":\"https://s3.amazonaws.com/mlsgrid/images/NST7812018/b32ccc13-741a-4d05-8c65-f3fea3d10cb7.jpeg\",\"MediaModificationTimestamp\":\"2025-10-23T02:41:58.224Z\",\"MediaKey\":\"68f995f628747a4f0487014f\"},{\"ResourceRecordKey\":\"NST7812018\",\"Order\":28,\"MediaObjectID\":\"28\",\"LongDescription\":\"Front Exterior\",\"ImageWidth\":1500,\"ImageHeight\":860,\"ImageSizeDescription\":\"1500x860\",\"MediaURL\":\"https://s3.amazonaws.com/mlsgrid/images/NST7812018/5e410ae8-aaed-418b-9d11-9db56b4ea7f4.jpeg\",\"MediaModificationTimestamp\":\"2025-10-23T02:41:58.242Z\",\"MediaKey\":\"68f995f628747a4f04870150\"},{\"ResourceRecordKey\":\"NST7812018\",\"Order\":29,\"MediaObjectID\":\"29\",\"LongDescription\":\"Floor Plan\",\"ImageWidth\":1333,\"ImageHeight\":1000,\"ImageSizeDescription\":\"1333x1000\",\"MediaURL\":\"https://s3.amazonaws.com/mlsgrid/images/NST7812018/7f6ce485-550d-4383-95d2-513696f4a674.jpeg\",\"MediaModificationTimestamp\":\"2025-10-23T02:41:58.215Z\",\"MediaKey\":\"68f995f628747a4f04870151\"}]","Rooms":"[{\"RoomKey\":\"NST115723343\",\"RoomType\":\"Living Room\",\"RoomLevel\":\"Main\",\"RoomDimensions\":\"20x13\",\"NST_RoomSortOrder\":\"1\"},{\"RoomKey\":\"NST115723344\",\"RoomType\":\"Dining Room\",\"RoomLevel\":\"Main\",\"RoomDimensions\":\"13x10\",\"NST_RoomSortOrder\":\"2\"},{\"RoomKey\":\"NST115723345\",\"RoomType\":\"Kitchen\",\"RoomLevel\":\"Main\",\"RoomDimensions\":\"13x8.5\",\"NST_RoomSortOrder\":\"3\"},{\"RoomKey\":\"NST115723346\",\"RoomType\":\"Bedroom 1\",\"RoomLevel\":\"Main\",\"RoomDimensions\":\"24x13\",\"NST_RoomSortOrder\":\"4\"},{\"RoomKey\":\"NST115723347\",\"RoomType\":\"Den\",\"RoomLevel\":\"Main\",\"RoomDimensions\":\"10x7\",\"NST_RoomSortOrder\":\"5\"},{\"RoomKey\":\"NST115723348\",\"RoomType\":\"Walk In Closet\",\"RoomLevel\":\"Main\",\"RoomDimensions\":\"8x5\",\"NST_RoomSortOrder\":\"6\"},{\"RoomKey\":\"NST115723349\",\"RoomType\":\"Foyer\",\"RoomLevel\":\"Main\",\"RoomDimensions\":\"6x4\",\"NST_RoomSortOrder\":\"7\"}]","MlgCanView":"True","MlgCanUse":"IDX","PhotoRemarks":"[{\"Order\":1,\"Remarks\":\"Overview\"},{\"Order\":2,\"Remarks\":\"Overview\"},{\"Order\":3,\"Remarks\":\"Overview\"},{\"Order\":4,\"Remarks\":\"Park\"},{\"Order\":5,\"Remarks\":\"Front Exterior\"},{\"Order\":6,\"Remarks\":\"Entryway\"},{\"Order\":7,\"Remarks\":\"Community Space\"},{\"Order\":8,\"Remarks\":\"Community Space\"},{\"Order\":9,\"Remarks\":\"Community Space\"},{\"Order\":10,\"Remarks\":\"Exercise Room\"},{\"Order\":11,\"Remarks\":\"Entryway\"},{\"Order\":12,\"Remarks\":\"Office\"},{\"Order\":13,\"Remarks\":\"Office\"},{\"Order\":14,\"Remarks\":\"Half Bathroom\"},{\"Order\":15,\"Remarks\":\"Kitchen\"},{\"Order\":16,\"Remarks\":\"Kitchen\"},{\"Order\":17,\"Remarks\":\"Kitchen Breakfast Bar\"},{\"Order\":18,\"Remarks\":\"Dining Room Kitchen\"},{\"Order\":19,\"Remarks\":\"Living Room\"},{\"Order\":20,\"Remarks\":\"Living Room\"},{\"Order\":21,\"Remarks\":\"Deck\"},{\"Order\":22,\"Remarks\":\"Deck\"},{\"Order\":23,\"Remarks\":\"Primary Bedroom Ensuite\"},{\"Order\":24,\"Remarks\":\"Primary Bedroom Ensuite\"},{\"Order\":25,\"Remarks\":\"Primary Bedroom Ensuite\"},{\"Order\":26,\"Remarks\":\"Primary Bath\"},{\"Order\":27,\"Remarks\":\"Garage\"},{\"Order\":28,\"Remarks\":\"Front Exterior\"},{\"Order\":29,\"Remarks\":\"Floor Plan\"}]","PhotoOrder":"1,2,3,4,5,6,7,8,9,10,11,12,13,14,15,16,17,18,19,20,21,22,23,24,25,26,27,28,29","CustomVTourURL":""}
