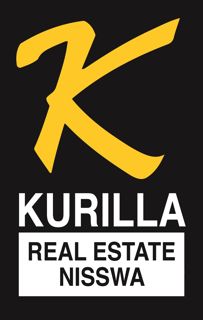$LABEL$
$CONTENT$
$LABEL$
$CONTENT$

Coldwell Banker Realty is the brokerage office representing the seller for this listing.
Copyright 2019, Regional Multiple Listing Service of Minnesota, Inc. all rights reserved. Information is deemed reliable but is not guaranteed.
The data relating to real estate for sale on this site comes in part from the broker reciprocity program of the Regional multiple Listing Service of Minnesota, Inc. real estate listings held by brokerage firms other than are marked with the Broker Reciprocity logo or the Broker reciprocity house icon and detailed information about them includes the names(s) of the listing brokers. Kurilla Real Estate, Ltd. is not a multiple Listing Service (MLS), nor does it offer MLS access. This website is a service of Kurilla Real Estate, Ltd., a broker Participant of the Regional Multiple Listing Service of Minnesota, Inc.
Copyright 2019, Regional Multiple Listing Service of Minnesota, Inc. all rights reserved. Information is deemed reliable but is not guaranteed.
The data relating to real estate for sale on this site comes in part from the broker reciprocity program of the Regional multiple Listing Service of Minnesota, Inc. real estate listings held by brokerage firms other than are marked with the Broker Reciprocity logo or the Broker reciprocity house icon and detailed information about them includes the names(s) of the listing brokers. Kurilla Real Estate, Ltd. is not a multiple Listing Service (MLS), nor does it offer MLS access. This website is a service of Kurilla Real Estate, Ltd., a broker Participant of the Regional Multiple Listing Service of Minnesota, Inc.
Nearby Listings in 10 Miles
{"Id":1423881,"ORGTABLE":"RAW_Property","MLSCLASS":"RES","MLSNUMBER":"NST6805949","MLSAGENTID":"NST505500427","MLSCOAGENTID":"NST505500286","MLSOFFICEID":"NST5478","ADDRESS":"2155 4th Street N","ACRES":0.3,"AGENTOWNER":false,"AUCTIONYN":false,"BASEMENT":"Egress Window(s),Finished,Storage Space","BATHSTOTAL":4.0,"BEDROOMS":3,"CITY":"Sartell","CONTINGENCY":"None","COUNTY":"Stearns","DISTRIBUTEADDRESSTOINTERNET":true,"DISTRIBUTETOINTERNET":true,"EXTERIOR":"Metal Siding","FORECLOSURE":"No","LASTPRICE":445000.0,"LASTPRICEDATE":"2025-10-22T15:34:03.963","LATITUDE":45.626402,"LENDEROWNED":"No","LISTDATE":"2025-10-21T05:00:00","LISTPRICE":445000.0,"LIVINGAREA":2250.0,"LONGITUDE":-94.251439,"LOTDESCRIPTION":"Irregular Lot","MODIFICATIONTIMESTAMP":"2025-10-22T15:34:03.962","OFFICE_OFFICENAME":"Coldwell Banker Realty","PHOTOCOUNT":34,"POSTALCODE":"56377","POTENTIALSHORTSALE":"No","PRESENTUSE":"Yearly","PUBLICREMARKS":"EXCEPTIONAL TWO STORY HOME WITH IN-GROUND SALTWATER POOL!\nYou’ll be impressed by the amazing condition and extensive upgrades throughout this beautiful two-story home. Featuring 3 same-level bedrooms, 4 bathrooms, and a full primary suite complete with a ¾ bath and walk-in closet, this home combines comfort and style in every detail. The main floor offers a warm and inviting living room highlighted by an electric fireplace with a stunning floor-to-ceiling stone surround and wood mantle. The kitchen and dining areas feature tile flooring, abundant cabinetry, granite countertops, stainless steel appliances including a 1 year old refrigerator, and a spacious walk-in pantry. The fully finished lower level provides an additional family room, a custom bar area perfect for entertaining, and a convenient half bath. Step outside to your backyard oasis — an incredible in-ground saltwater pool with a large patio area, fully enclosed by a vinyl privacy fence, plus a maintenance-free Trex deck for relaxing or entertaining. Pride of ownership shines throughout — see the full list of updates in the supplements tab. This home truly has it all!","ROADBETWEENWATERFRONTANDHOMEYN":false,"ROOF":"Age 8 Years or Less,Architectural Shingle","SCHOOLDISTRICTNUMBER":"748-Sartell-St. Stephens","SCHOOLDISTRICTPHONE":"320-656-3715","SEWER":"City Sewer/Connected","STATEORPROVINCE":"MN","STATUS":"Active","STATUSDATE":"2025-10-22T15:34:03.963","LASTSTATUS":"Active","STREETDIRSUFFIX":"N","STREETNAME":"4th","STREETNUMBER":"2155","STREETSUFFIX":"Street","STYLE":"Single Family Residence","TRANSACTIONTYPE":"For Sale","WATER":"City Water/Connected","WATERFRONTPRESENT":false,"YEARBUILT":2010,"ZONING":"Residential-Single Family","HASOPENHOUSE":true,"PHOTOTIMESTAMP":"2025-10-22T02:53:04.343","PHOTOREMARKS":"[{\"Order\":1,\"Remarks\":\"Great Curb Appeal\"},{\"Order\":4,\"Remarks\":\"Beautiful In-Ground Pool\"},{\"Order\":5,\"Remarks\":\"Living Room With Electric Fireplace\"},{\"Order\":6,\"Remarks\":\"Amazing Cabinetry\"},{\"Order\":7,\"Remarks\":\"All Stainless Steel Appliances\"},{\"Order\":8,\"Remarks\":\"Granit Countertops\"},{\"Order\":9,\"Remarks\":\"Center Island\"},{\"Order\":10,\"Remarks\":\"'Tile Flooring Kitchen/Dining Room\"},{\"Order\":11,\"Remarks\":\"Large Dining Room\"},{\"Order\":13,\"Remarks\":\"Primary Suite\"},{\"Order\":15,\"Remarks\":\"Primary 3/4 Bath\"},{\"Order\":16,\"Remarks\":\"Primary Walk-In Closet\"},{\"Order\":17,\"Remarks\":\"2nd Bedroom Hardwood Floors\"},{\"Order\":18,\"Remarks\":\"3rd Bedroom All On Same Level\"},{\"Order\":19,\"Remarks\":\"Main Bath Upper Level\"},{\"Order\":20,\"Remarks\":\"1/2 Bath Main Level\"},{\"Order\":21,\"Remarks\":\"1/2 Bath Lower Level\"},{\"Order\":22,\"Remarks\":\"Family Room\"},{\"Order\":23,\"Remarks\":\"Custom Bar\"},{\"Order\":24,\"Remarks\":\"Bar Area\"},{\"Order\":25,\"Remarks\":\"Main Level Laundry\"},{\"Order\":26,\"Remarks\":\"Utility Room\"},{\"Order\":27,\"Remarks\":\"Your Very Own Pool\"},{\"Order\":28,\"Remarks\":\"Surrounded By Privacy Fence\"},{\"Order\":29,\"Remarks\":\"Pool Is Salt Water\"},{\"Order\":30,\"Remarks\":\"Large Pool Deck\"},{\"Order\":33,\"Remarks\":\"Pool Side Patio\"},{\"Order\":34,\"Remarks\":\"Maintenance Free Deck\"}]","PHOTOORDER":"1,2,3,4,5,6,7,8,9,10,11,12,13,14,15,16,17,18,19,20,21,22,23,24,25,26,27,28,29,30,31,32,33,34","SOURCE":"MG_NST"}
{"ListingKey":"NST7817204","LotSizeArea":"0.3","NST_AgeOfProperty":"15","NST_AgentOwner":"No","InternetAutomatedValuationDisplayYN":"True","InternetConsumerCommentYN":"False","Appliances":"Air-To-Air Exchanger,Dishwasher,Dryer,Water Filtration System,Microwave,Range,Refrigerator,Stainless Steel Appliances,Washer,Water Softener Owned","NST_AssessmentPending":"No","AssociationYN":"False","AssociationFee":"0","PropertyAttachedYN":"False","NST_AttributionContact":"320-241-8143","NST_AttributionName":"Debbie Niemeyer","Basement":"Egress Window(s),Finished,Storage Space","BasementYN":"True","NST_BathDesc":"1/2 Basement,3/4 Primary,Main Floor 1/2 Bath,Upper Level Full Bath","BathroomsOneQuarter":"0","BathroomsFull":"1","BathroomsHalf":"2","BathroomsThreeQuarter":"1","BathroomsTotalInteger":"4","BedroomsTotal":"3","City":"Sartell","PropertyType":"Residential","NST_ConstructionMaterialsDesc":"Block","NewConstructionYN":"False","Contingency":"None","Cooling":"Central Air,Ductless Mini-Split","CountyOrParish":"Stearns","NST_DPResource":"Y","DaysOnMarket":"1","CumulativeDaysOnMarket":"1","NST_DiningRoomDescription":"Kitchen/Dining Room","Directions":"North on Pinecone Rd. Left on 2 1/2 St. N on 19th Ave. L on 4th St. N.","InternetAddressDisplayYN":"True","InternetEntireListingDisplayYN":"True","Electric":"Circuit Breakers","ConstructionMaterials":"Metal Siding","Fencing":"Privacy,Vinyl","FireplaceFeatures":"Electric,Family Room,Living Room","FireplaceYN":"True","FireplacesTotal":"1","NST_ForeclosureStatus":"No","FoundationArea":"792","NST_FractionalOwnershipYN":"No","RoadFrontageType":"City Street","NST_Fuel":"Natural Gas","ParkingFeatures":"Attached Garage","NST_GarageDimensions":"24x28","NST_GarageSquareFeet":"672","AccessibilityFeatures":"None","Heating":"Forced Air","OriginalEntryTimestamp":"2025-10-21T23:10:23Z","LandLeaseYN":"False","NST_LastUpdateDate":"2025-10-22","Latitude":"45.626402","NST_LenderOwned":"No","ListAgentKey":"NST33903","ListAgentMlsId":"NST505500427","CoListAgentKey":"NST45097","CoListAgentMlsId":"NST505500286","ListingContractDate":"2025-10-21T05:00:00Z","ListOfficeKey":"NST16056","ListOfficeName":"Coldwell Banker Realty","ListOfficeMlsId":"NST5478","ListPrice":"445000","LivingArea":"2250","NST_LockBoxSource":"SCAAR","LockBoxType":"Supra","Longitude":"-94.251439","LotFeatures":"Irregular Lot","LotSizeDimensions":"86x153x74x177","LotSizeSquareFeet":"13068","LotSizeUnits":"Acres","ListingId":"NST6805949","SourceSystemName":"RMLS","NST_ManufacturedHome":"No","MapCoordinateSource":"King's Street Atlas","AdditionalParcelsYN":"False","NST_OfficeBoard":"SCAAR","ParcelNumber":"92565700814","GarageSpaces":"2","NST_PatioPorchType":"Deck,Patio","PhotosCount":"34","PoolFeatures":"Below Ground,Heated","PostalCity":"Sartell","PostalCode":"56377","NST_PotentialShortSale":"No","NST_PresentUse":"Yearly","PublicRemarks":"EXCEPTIONAL TWO STORY HOME WITH IN-GROUND SALTWATER POOL!\nYou’ll be impressed by the amazing condition and extensive upgrades throughout this beautiful two-story home. Featuring 3 same-level bedrooms, 4 bathrooms, and a full primary suite complete with a ¾ bath and walk-in closet, this home combines comfort and style in every detail. The main floor offers a warm and inviting living room highlighted by an electric fireplace with a stunning floor-to-ceiling stone surround and wood mantle. The kitchen and dining areas feature tile flooring, abundant cabinetry, granite countertops, stainless steel appliances including a 1 year old refrigerator, and a spacious walk-in pantry. The fully finished lower level provides an additional family room, a custom bar area perfect for entertaining, and a convenient half bath. Step outside to your backyard oasis — an incredible in-ground saltwater pool with a large patio area, fully enclosed by a vinyl privacy fence, plus a maintenance-free Trex deck for relaxing or entertaining. Pride of ownership shines throughout — see the full list of updates in the supplements tab. This home truly has it all!","PublicSurveyRange":"28","PublicSurveySection":"19","PublicSurveyTownship":"125","NST_RentalLicenseYN":"No","RoadResponsibility":"Public Maintained Road","Roof":"Age 8 Years or Less,Architectural Shingle","RoomType":"Living Room,Kitchen,Dining Room,Bedroom 1,Bedroom 2,Bedroom 3,Family Room,Bar/Wet Bar Room,Laundry,Utility Room","NST_AboveGradeSqFtTotal":"1602.0000","NST_BelowGradeSqFtTotal":"792.0000","NST_MainLevelFinishedArea":"792.0000","BuildingAreaTotal":"2394","HighSchoolDistrict":"Sartell-St. Stephens","NST_SchoolDistrictNumber":"748","NST_SchoolDistrictPhone":"320-656-3715","Sewer":"City Sewer/Connected","NST_SpecialSearch":"3 BR on One Level,Main Floor Laundry,Primary Bdr Suite","AboveGradeFinishedArea":"1602","BelowGradeFinishedArea":"648","StateOrProvince":"MN","StandardStatus":"Active","Levels":"Two","StreetDirSuffix":"N","StreetName":"4th","StreetNumber":"2155","StreetNumberNumeric":"2155","StreetSuffix":"Street","PropertySubType":"Single Family Residence","SubdivisionName":"Avalon Village 4","NST_TaxWithAssessments":"5156.0000","TaxYear":"2025","TaxAnnualAmount":"5156","WaterSource":"City Water/Connected","YearBuilt":"2010","ZoningDescription":"Residential-Single Family","ModificationTimestamp":"2025-10-22T15:34:03.962Z","PhotosChangeTimestamp":"2025-10-22T02:53:04.343Z","OriginatingSystemName":"northstar","Media":"[{\"ResourceRecordKey\":\"NST7817204\",\"Order\":1,\"MediaObjectID\":\"1\",\"LongDescription\":\"Great Curb Appeal\",\"ImageWidth\":1280,\"ImageHeight\":854,\"ImageSizeDescription\":\"1280x854\",\"MediaURL\":\"https://s3.amazonaws.com/mlsgrid/images/NST7817204/6f4edac0-57c7-49f9-9468-8dd11fe38156.jpeg\",\"MediaModificationTimestamp\":\"2025-10-22T02:52:16.208Z\",\"MediaKey\":\"68f846e0c1490216b213f7b2\"},{\"ResourceRecordKey\":\"NST7817204\",\"Order\":2,\"MediaObjectID\":\"2\",\"ImageWidth\":1280,\"ImageHeight\":853,\"ImageSizeDescription\":\"1280x853\",\"MediaURL\":\"https://s3.amazonaws.com/mlsgrid/images/NST7817204/35affdd0-715a-4929-8a2a-27dfc38cf7e4.jpeg\",\"MediaModificationTimestamp\":\"2025-10-22T02:52:16.151Z\",\"MediaKey\":\"68f846e0c1490216b213f7b3\"},{\"ResourceRecordKey\":\"NST7817204\",\"Order\":3,\"MediaObjectID\":\"3\",\"ImageWidth\":1280,\"ImageHeight\":854,\"ImageSizeDescription\":\"1280x854\",\"MediaURL\":\"https://s3.amazonaws.com/mlsgrid/images/NST7817204/671c83cc-41c0-49e8-af29-82c9611668a4.jpeg\",\"MediaModificationTimestamp\":\"2025-10-22T02:52:16.186Z\",\"MediaKey\":\"68f846e0c1490216b213f7b4\"},{\"ResourceRecordKey\":\"NST7817204\",\"Order\":4,\"MediaObjectID\":\"4\",\"LongDescription\":\"Beautiful In-Ground Pool\",\"ImageWidth\":2048,\"ImageHeight\":1365,\"ImageSizeDescription\":\"2048x1365\",\"MediaURL\":\"https://s3.amazonaws.com/mlsgrid/images/NST7817204/b9a2840b-fca8-4acc-9a6f-79db344802bf.jpeg\",\"MediaModificationTimestamp\":\"2025-10-22T02:52:16.162Z\",\"MediaKey\":\"68f846e0c1490216b213f7b5\"},{\"ResourceRecordKey\":\"NST7817204\",\"Order\":5,\"MediaObjectID\":\"5\",\"LongDescription\":\"Living Room With Electric Fireplace\",\"ImageWidth\":1280,\"ImageHeight\":854,\"ImageSizeDescription\":\"1280x854\",\"MediaURL\":\"https://s3.amazonaws.com/mlsgrid/images/NST7817204/dbc5c46d-ce99-40f5-b4b3-2f793a0b2f0e.jpeg\",\"MediaModificationTimestamp\":\"2025-10-22T02:52:16.144Z\",\"MediaKey\":\"68f846e0c1490216b213f7b6\"},{\"ResourceRecordKey\":\"NST7817204\",\"Order\":6,\"MediaObjectID\":\"6\",\"LongDescription\":\"Amazing Cabinetry\",\"ImageWidth\":1280,\"ImageHeight\":854,\"ImageSizeDescription\":\"1280x854\",\"MediaURL\":\"https://s3.amazonaws.com/mlsgrid/images/NST7817204/d409c5cd-5121-4c1c-8f23-0136bb630488.jpeg\",\"MediaModificationTimestamp\":\"2025-10-22T02:52:16.149Z\",\"MediaKey\":\"68f846e0c1490216b213f7b7\"},{\"ResourceRecordKey\":\"NST7817204\",\"Order\":7,\"MediaObjectID\":\"7\",\"LongDescription\":\"All Stainless Steel Appliances\",\"ImageWidth\":1280,\"ImageHeight\":854,\"ImageSizeDescription\":\"1280x854\",\"MediaURL\":\"https://s3.amazonaws.com/mlsgrid/images/NST7817204/3eb72afc-5ba1-49c3-b0b2-91f9ecddc613.jpeg\",\"MediaModificationTimestamp\":\"2025-10-22T02:52:16.154Z\",\"MediaKey\":\"68f846e0c1490216b213f7b8\"},{\"ResourceRecordKey\":\"NST7817204\",\"Order\":8,\"MediaObjectID\":\"8\",\"LongDescription\":\"Granit Countertops\",\"ImageWidth\":1280,\"ImageHeight\":854,\"ImageSizeDescription\":\"1280x854\",\"MediaURL\":\"https://s3.amazonaws.com/mlsgrid/images/NST7817204/65881abf-9c7b-4d69-aa46-12c4b01da59b.jpeg\",\"MediaModificationTimestamp\":\"2025-10-22T02:52:16.149Z\",\"MediaKey\":\"68f846e0c1490216b213f7b9\"},{\"ResourceRecordKey\":\"NST7817204\",\"Order\":9,\"MediaObjectID\":\"9\",\"LongDescription\":\"Center Island\",\"ImageWidth\":1280,\"ImageHeight\":854,\"ImageSizeDescription\":\"1280x854\",\"MediaURL\":\"https://s3.amazonaws.com/mlsgrid/images/NST7817204/8c8c2523-2cf0-4d11-8165-6a25567c35c4.jpeg\",\"MediaModificationTimestamp\":\"2025-10-22T02:52:16.145Z\",\"MediaKey\":\"68f846e0c1490216b213f7ba\"},{\"ResourceRecordKey\":\"NST7817204\",\"Order\":10,\"MediaObjectID\":\"10\",\"LongDescription\":\"'Tile Flooring Kitchen/Dining Room\",\"ImageWidth\":1280,\"ImageHeight\":853,\"ImageSizeDescription\":\"1280x853\",\"MediaURL\":\"https://s3.amazonaws.com/mlsgrid/images/NST7817204/b9b8477e-ccd4-43c7-a560-682bd1914dfb.jpeg\",\"MediaModificationTimestamp\":\"2025-10-22T02:52:16.138Z\",\"MediaKey\":\"68f846e0c1490216b213f7bb\"},{\"ResourceRecordKey\":\"NST7817204\",\"Order\":11,\"MediaObjectID\":\"11\",\"LongDescription\":\"Large Dining Room\",\"ImageWidth\":1280,\"ImageHeight\":853,\"ImageSizeDescription\":\"1280x853\",\"MediaURL\":\"https://s3.amazonaws.com/mlsgrid/images/NST7817204/e3be51d1-6db3-4fbd-97f7-56872b5d47c6.jpeg\",\"MediaModificationTimestamp\":\"2025-10-22T02:52:16.145Z\",\"MediaKey\":\"68f846e0c1490216b213f7bc\"},{\"ResourceRecordKey\":\"NST7817204\",\"Order\":12,\"MediaObjectID\":\"12\",\"ImageWidth\":1280,\"ImageHeight\":854,\"ImageSizeDescription\":\"1280x854\",\"MediaURL\":\"https://s3.amazonaws.com/mlsgrid/images/NST7817204/3ff6a729-e181-4fed-b941-c287edce4043.jpeg\",\"MediaModificationTimestamp\":\"2025-10-22T02:52:16.138Z\",\"MediaKey\":\"68f846e0c1490216b213f7bd\"},{\"ResourceRecordKey\":\"NST7817204\",\"Order\":13,\"MediaObjectID\":\"13\",\"LongDescription\":\"Primary Suite\",\"ImageWidth\":1280,\"ImageHeight\":854,\"ImageSizeDescription\":\"1280x854\",\"MediaURL\":\"https://s3.amazonaws.com/mlsgrid/images/NST7817204/32ca5ed6-ee64-4636-a0d8-53f50aedd5f7.jpeg\",\"MediaModificationTimestamp\":\"2025-10-22T02:52:16.132Z\",\"MediaKey\":\"68f846e0c1490216b213f7be\"},{\"ResourceRecordKey\":\"NST7817204\",\"Order\":14,\"MediaObjectID\":\"14\",\"ImageWidth\":1280,\"ImageHeight\":853,\"ImageSizeDescription\":\"1280x853\",\"MediaURL\":\"https://s3.amazonaws.com/mlsgrid/images/NST7817204/42f6dd1b-375b-440d-9e44-8d83167c2dba.jpeg\",\"MediaModificationTimestamp\":\"2025-10-22T02:52:16.13Z\",\"MediaKey\":\"68f846e0c1490216b213f7bf\"},{\"ResourceRecordKey\":\"NST7817204\",\"Order\":15,\"MediaObjectID\":\"15\",\"LongDescription\":\"Primary 3/4 Bath\",\"ImageWidth\":1280,\"ImageHeight\":854,\"ImageSizeDescription\":\"1280x854\",\"MediaURL\":\"https://s3.amazonaws.com/mlsgrid/images/NST7817204/f42df2dc-edea-45a6-a71c-e449767b8f7a.jpeg\",\"MediaModificationTimestamp\":\"2025-10-22T02:52:16.137Z\",\"MediaKey\":\"68f846e0c1490216b213f7c0\"},{\"ResourceRecordKey\":\"NST7817204\",\"Order\":16,\"MediaObjectID\":\"16\",\"LongDescription\":\"Primary Walk-In Closet\",\"ImageWidth\":1280,\"ImageHeight\":854,\"ImageSizeDescription\":\"1280x854\",\"MediaURL\":\"https://s3.amazonaws.com/mlsgrid/images/NST7817204/db5b98aa-2f14-4373-89a8-f9f50ed0d4ce.jpeg\",\"MediaModificationTimestamp\":\"2025-10-22T02:52:16.186Z\",\"MediaKey\":\"68f846e0c1490216b213f7c1\"},{\"ResourceRecordKey\":\"NST7817204\",\"Order\":17,\"MediaObjectID\":\"17\",\"LongDescription\":\"2nd Bedroom Hardwood Floors\",\"ImageWidth\":1280,\"ImageHeight\":853,\"ImageSizeDescription\":\"1280x853\",\"MediaURL\":\"https://s3.amazonaws.com/mlsgrid/images/NST7817204/78d57a48-c84f-4b83-b73b-7c2637a43fb1.jpeg\",\"MediaModificationTimestamp\":\"2025-10-22T02:52:16.186Z\",\"MediaKey\":\"68f846e0c1490216b213f7c2\"},{\"ResourceRecordKey\":\"NST7817204\",\"Order\":18,\"MediaObjectID\":\"18\",\"LongDescription\":\"3rd Bedroom All On Same Level\",\"ImageWidth\":1280,\"ImageHeight\":854,\"ImageSizeDescription\":\"1280x854\",\"MediaURL\":\"https://s3.amazonaws.com/mlsgrid/images/NST7817204/6b05c29d-9394-4eb0-ac30-44698a6e4f0f.jpeg\",\"MediaModificationTimestamp\":\"2025-10-22T02:52:16.119Z\",\"MediaKey\":\"68f846e0c1490216b213f7c3\"},{\"ResourceRecordKey\":\"NST7817204\",\"Order\":19,\"MediaObjectID\":\"19\",\"LongDescription\":\"Main Bath Upper Level\",\"ImageWidth\":1280,\"ImageHeight\":853,\"ImageSizeDescription\":\"1280x853\",\"MediaURL\":\"https://s3.amazonaws.com/mlsgrid/images/NST7817204/b8d6d0c2-3a8e-4c0f-a060-70b25fe31c97.jpeg\",\"MediaModificationTimestamp\":\"2025-10-22T02:52:16.15Z\",\"MediaKey\":\"68f846e0c1490216b213f7c4\"},{\"ResourceRecordKey\":\"NST7817204\",\"Order\":20,\"MediaObjectID\":\"20\",\"LongDescription\":\"1/2 Bath Main Level\",\"ImageWidth\":1280,\"ImageHeight\":854,\"ImageSizeDescription\":\"1280x854\",\"MediaURL\":\"https://s3.amazonaws.com/mlsgrid/images/NST7817204/5b2134d9-259c-485e-bd08-7c10348a9a1c.jpeg\",\"MediaModificationTimestamp\":\"2025-10-22T02:52:16.134Z\",\"MediaKey\":\"68f846e0c1490216b213f7c5\"},{\"ResourceRecordKey\":\"NST7817204\",\"Order\":21,\"MediaObjectID\":\"21\",\"LongDescription\":\"1/2 Bath Lower Level\",\"ImageWidth\":1280,\"ImageHeight\":854,\"ImageSizeDescription\":\"1280x854\",\"MediaURL\":\"https://s3.amazonaws.com/mlsgrid/images/NST7817204/a8c8e820-1edf-43f9-8a31-d8a04214ca4f.jpeg\",\"MediaModificationTimestamp\":\"2025-10-22T02:52:16.129Z\",\"MediaKey\":\"68f846e0c1490216b213f7c6\"},{\"ResourceRecordKey\":\"NST7817204\",\"Order\":22,\"MediaObjectID\":\"22\",\"LongDescription\":\"Family Room\",\"ImageWidth\":1280,\"ImageHeight\":854,\"ImageSizeDescription\":\"1280x854\",\"MediaURL\":\"https://s3.amazonaws.com/mlsgrid/images/NST7817204/a518ae52-c1c7-443c-af8b-3805dff4df94.jpeg\",\"MediaModificationTimestamp\":\"2025-10-22T02:52:16.129Z\",\"MediaKey\":\"68f846e0c1490216b213f7c7\"},{\"ResourceRecordKey\":\"NST7817204\",\"Order\":23,\"MediaObjectID\":\"23\",\"LongDescription\":\"Custom Bar\",\"ImageWidth\":1280,\"ImageHeight\":854,\"ImageSizeDescription\":\"1280x854\",\"MediaURL\":\"https://s3.amazonaws.com/mlsgrid/images/NST7817204/6101c823-1a70-4a9d-9f61-0bde7ad83594.jpeg\",\"MediaModificationTimestamp\":\"2025-10-22T02:52:16.101Z\",\"MediaKey\":\"68f846e0c1490216b213f7c8\"},{\"ResourceRecordKey\":\"NST7817204\",\"Order\":24,\"MediaObjectID\":\"24\",\"LongDescription\":\"Bar Area\",\"ImageWidth\":1280,\"ImageHeight\":854,\"ImageSizeDescription\":\"1280x854\",\"MediaURL\":\"https://s3.amazonaws.com/mlsgrid/images/NST7817204/e3aef843-8765-4923-bdf7-abf5a5cdeb24.jpeg\",\"MediaModificationTimestamp\":\"2025-10-22T02:52:16.118Z\",\"MediaKey\":\"68f846e0c1490216b213f7c9\"},{\"ResourceRecordKey\":\"NST7817204\",\"Order\":25,\"MediaObjectID\":\"25\",\"LongDescription\":\"Main Level Laundry\",\"ImageWidth\":1280,\"ImageHeight\":853,\"ImageSizeDescription\":\"1280x853\",\"MediaURL\":\"https://s3.amazonaws.com/mlsgrid/images/NST7817204/4c10ab4d-cb91-444f-86a9-9da1899863b1.jpeg\",\"MediaModificationTimestamp\":\"2025-10-22T02:52:16.13Z\",\"MediaKey\":\"68f846e0c1490216b213f7ca\"},{\"ResourceRecordKey\":\"NST7817204\",\"Order\":26,\"MediaObjectID\":\"26\",\"LongDescription\":\"Utility Room\",\"ImageWidth\":1280,\"ImageHeight\":853,\"ImageSizeDescription\":\"1280x853\",\"MediaURL\":\"https://s3.amazonaws.com/mlsgrid/images/NST7817204/9954dde7-2d30-4310-8ebb-1e2d513765a7.jpeg\",\"MediaModificationTimestamp\":\"2025-10-22T02:52:16.132Z\",\"MediaKey\":\"68f846e0c1490216b213f7cb\"},{\"ResourceRecordKey\":\"NST7817204\",\"Order\":27,\"MediaObjectID\":\"27\",\"LongDescription\":\"Your Very Own Pool\",\"ImageWidth\":2048,\"ImageHeight\":1365,\"ImageSizeDescription\":\"2048x1365\",\"MediaURL\":\"https://s3.amazonaws.com/mlsgrid/images/NST7817204/989b60c0-3942-4554-a9f2-7216058126d7.jpeg\",\"MediaModificationTimestamp\":\"2025-10-22T02:52:16.186Z\",\"MediaKey\":\"68f846e0c1490216b213f7cc\"},{\"ResourceRecordKey\":\"NST7817204\",\"Order\":28,\"MediaObjectID\":\"28\",\"LongDescription\":\"Surrounded By Privacy Fence\",\"ImageWidth\":2048,\"ImageHeight\":1365,\"ImageSizeDescription\":\"2048x1365\",\"MediaURL\":\"https://s3.amazonaws.com/mlsgrid/images/NST7817204/504890ff-6ad7-4d7f-95ab-6079eb2724c7.jpeg\",\"MediaModificationTimestamp\":\"2025-10-22T02:52:16.147Z\",\"MediaKey\":\"68f846e0c1490216b213f7cd\"},{\"ResourceRecordKey\":\"NST7817204\",\"Order\":29,\"MediaObjectID\":\"29\",\"LongDescription\":\"Pool Is Salt Water\",\"ImageWidth\":2048,\"ImageHeight\":1365,\"ImageSizeDescription\":\"2048x1365\",\"MediaURL\":\"https://s3.amazonaws.com/mlsgrid/images/NST7817204/cd536cb8-10c1-457e-8bf5-d073f51787a1.jpeg\",\"MediaModificationTimestamp\":\"2025-10-22T02:52:16.151Z\",\"MediaKey\":\"68f846e0c1490216b213f7ce\"},{\"ResourceRecordKey\":\"NST7817204\",\"Order\":30,\"MediaObjectID\":\"30\",\"LongDescription\":\"Large Pool Deck\",\"ImageWidth\":2048,\"ImageHeight\":1365,\"ImageSizeDescription\":\"2048x1365\",\"MediaURL\":\"https://s3.amazonaws.com/mlsgrid/images/NST7817204/152b7aba-b7b5-4891-b498-66b279d2a83d.jpeg\",\"MediaModificationTimestamp\":\"2025-10-22T02:52:16.144Z\",\"MediaKey\":\"68f846e0c1490216b213f7cf\"},{\"ResourceRecordKey\":\"NST7817204\",\"Order\":31,\"MediaObjectID\":\"31\",\"ImageWidth\":2048,\"ImageHeight\":1365,\"ImageSizeDescription\":\"2048x1365\",\"MediaURL\":\"https://s3.amazonaws.com/mlsgrid/images/NST7817204/5c6f3977-ac28-4cc4-86e6-d78bd210fbad.jpeg\",\"MediaModificationTimestamp\":\"2025-10-22T02:52:16.156Z\",\"MediaKey\":\"68f846e0c1490216b213f7d0\"},{\"ResourceRecordKey\":\"NST7817204\",\"Order\":32,\"MediaObjectID\":\"32\",\"ImageWidth\":2048,\"ImageHeight\":1365,\"ImageSizeDescription\":\"2048x1365\",\"MediaURL\":\"https://s3.amazonaws.com/mlsgrid/images/NST7817204/ae8c088b-8f0e-4f9a-aafc-8f66c6975654.jpeg\",\"MediaModificationTimestamp\":\"2025-10-22T02:52:16.156Z\",\"MediaKey\":\"68f846e0c1490216b213f7d1\"},{\"ResourceRecordKey\":\"NST7817204\",\"Order\":33,\"MediaObjectID\":\"33\",\"LongDescription\":\"Pool Side Patio\",\"ImageWidth\":2048,\"ImageHeight\":1365,\"ImageSizeDescription\":\"2048x1365\",\"MediaURL\":\"https://s3.amazonaws.com/mlsgrid/images/NST7817204/e8765d14-bd9a-4bb9-9968-efce6410861f.jpeg\",\"MediaModificationTimestamp\":\"2025-10-22T02:52:16.158Z\",\"MediaKey\":\"68f846e0c1490216b213f7d2\"},{\"ResourceRecordKey\":\"NST7817204\",\"Order\":34,\"MediaObjectID\":\"34\",\"LongDescription\":\"Maintenance Free Deck\",\"ImageWidth\":1280,\"ImageHeight\":854,\"ImageSizeDescription\":\"1280x854\",\"MediaURL\":\"https://s3.amazonaws.com/mlsgrid/images/NST7817204/1023a163-da75-4b9f-a84c-3fcc0ee663b9.jpeg\",\"MediaModificationTimestamp\":\"2025-10-22T02:52:16.165Z\",\"MediaKey\":\"68f846e0c1490216b213f7d3\"}]","Rooms":"[{\"RoomKey\":\"NST115720135\",\"RoomType\":\"Living Room\",\"RoomLevel\":\"Main\",\"RoomDimensions\":\"14x14\",\"NST_RoomSortOrder\":\"1\"},{\"RoomKey\":\"NST115720136\",\"RoomType\":\"Kitchen\",\"RoomLevel\":\"Main\",\"RoomDimensions\":\"12x13\",\"NST_RoomSortOrder\":\"2\"},{\"RoomKey\":\"NST115720137\",\"RoomType\":\"Dining Room\",\"RoomLevel\":\"Main\",\"RoomDimensions\":\"10x13\",\"NST_RoomSortOrder\":\"3\"},{\"RoomKey\":\"NST115720138\",\"RoomType\":\"Bedroom 1\",\"RoomLevel\":\"Upper\",\"RoomDimensions\":\"13x14\",\"NST_RoomSortOrder\":\"4\"},{\"RoomKey\":\"NST115720139\",\"RoomType\":\"Bedroom 2\",\"RoomLevel\":\"Upper\",\"RoomDimensions\":\"12x12\",\"NST_RoomSortOrder\":\"5\"},{\"RoomKey\":\"NST115720140\",\"RoomType\":\"Bedroom 3\",\"RoomLevel\":\"Upper\",\"RoomDimensions\":\"11x11\",\"NST_RoomSortOrder\":\"6\"},{\"RoomKey\":\"NST115720141\",\"RoomType\":\"Family Room\",\"RoomLevel\":\"Lower\",\"RoomDimensions\":\"13x16\",\"NST_RoomSortOrder\":\"7\"},{\"RoomKey\":\"NST115720142\",\"RoomType\":\"Bar/Wet Bar Room\",\"RoomLevel\":\"Lower\",\"RoomDimensions\":\"12x18\",\"NST_RoomSortOrder\":\"8\"},{\"RoomKey\":\"NST115720143\",\"RoomType\":\"Laundry\",\"RoomLevel\":\"Main\",\"RoomDimensions\":\"6x8\",\"NST_RoomSortOrder\":\"9\"},{\"RoomKey\":\"NST115720144\",\"RoomType\":\"Utility Room\",\"RoomLevel\":\"Lower\",\"RoomDimensions\":\"12x12\",\"NST_RoomSortOrder\":\"10\"}]","MlgCanView":"True","MlgCanUse":"IDX","PhotoRemarks":"[{\"Order\":1,\"Remarks\":\"Great Curb Appeal\"},{\"Order\":4,\"Remarks\":\"Beautiful In-Ground Pool\"},{\"Order\":5,\"Remarks\":\"Living Room With Electric Fireplace\"},{\"Order\":6,\"Remarks\":\"Amazing Cabinetry\"},{\"Order\":7,\"Remarks\":\"All Stainless Steel Appliances\"},{\"Order\":8,\"Remarks\":\"Granit Countertops\"},{\"Order\":9,\"Remarks\":\"Center Island\"},{\"Order\":10,\"Remarks\":\"'Tile Flooring Kitchen/Dining Room\"},{\"Order\":11,\"Remarks\":\"Large Dining Room\"},{\"Order\":13,\"Remarks\":\"Primary Suite\"},{\"Order\":15,\"Remarks\":\"Primary 3/4 Bath\"},{\"Order\":16,\"Remarks\":\"Primary Walk-In Closet\"},{\"Order\":17,\"Remarks\":\"2nd Bedroom Hardwood Floors\"},{\"Order\":18,\"Remarks\":\"3rd Bedroom All On Same Level\"},{\"Order\":19,\"Remarks\":\"Main Bath Upper Level\"},{\"Order\":20,\"Remarks\":\"1/2 Bath Main Level\"},{\"Order\":21,\"Remarks\":\"1/2 Bath Lower Level\"},{\"Order\":22,\"Remarks\":\"Family Room\"},{\"Order\":23,\"Remarks\":\"Custom Bar\"},{\"Order\":24,\"Remarks\":\"Bar Area\"},{\"Order\":25,\"Remarks\":\"Main Level Laundry\"},{\"Order\":26,\"Remarks\":\"Utility Room\"},{\"Order\":27,\"Remarks\":\"Your Very Own Pool\"},{\"Order\":28,\"Remarks\":\"Surrounded By Privacy Fence\"},{\"Order\":29,\"Remarks\":\"Pool Is Salt Water\"},{\"Order\":30,\"Remarks\":\"Large Pool Deck\"},{\"Order\":33,\"Remarks\":\"Pool Side Patio\"},{\"Order\":34,\"Remarks\":\"Maintenance Free Deck\"}]","PhotoOrder":"1,2,3,4,5,6,7,8,9,10,11,12,13,14,15,16,17,18,19,20,21,22,23,24,25,26,27,28,29,30,31,32,33,34","CustomVTourURL":""}
