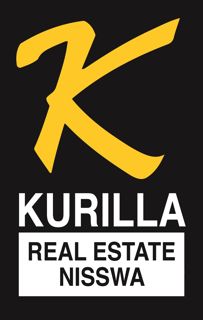$LABEL$
$CONTENT$
$LABEL$
$CONTENT$

Marshall Area Homes is the brokerage office representing the seller for this listing.
Copyright 2019, Regional Multiple Listing Service of Minnesota, Inc. all rights reserved. Information is deemed reliable but is not guaranteed.
The data relating to real estate for sale on this site comes in part from the broker reciprocity program of the Regional multiple Listing Service of Minnesota, Inc. real estate listings held by brokerage firms other than are marked with the Broker Reciprocity logo or the Broker reciprocity house icon and detailed information about them includes the names(s) of the listing brokers. Kurilla Real Estate, Ltd. is not a multiple Listing Service (MLS), nor does it offer MLS access. This website is a service of Kurilla Real Estate, Ltd., a broker Participant of the Regional Multiple Listing Service of Minnesota, Inc.
Copyright 2019, Regional Multiple Listing Service of Minnesota, Inc. all rights reserved. Information is deemed reliable but is not guaranteed.
The data relating to real estate for sale on this site comes in part from the broker reciprocity program of the Regional multiple Listing Service of Minnesota, Inc. real estate listings held by brokerage firms other than are marked with the Broker Reciprocity logo or the Broker reciprocity house icon and detailed information about them includes the names(s) of the listing brokers. Kurilla Real Estate, Ltd. is not a multiple Listing Service (MLS), nor does it offer MLS access. This website is a service of Kurilla Real Estate, Ltd., a broker Participant of the Regional Multiple Listing Service of Minnesota, Inc.
Nearby Listings in 10 Miles
{"Id":1424255,"ORGTABLE":"RAW_Property","MLSCLASS":"RES","MLSNUMBER":"NST6807732","MLSAGENTID":"NST506500662","MLSOFFICEID":"NST27160","ADDRESS":"5840 Highway 167","ACRES":5.0,"AGENTOWNER":false,"AUCTIONYN":false,"BASEMENT":"Daylight/Lookout Windows,Finished,Full,Walkout","BATHSTOTAL":2.0,"BEDROOMS":3,"CITY":"Granite Falls","CONTINGENCY":"None","COUNTY":"Yellow Medicine","DISTRIBUTEADDRESSTOINTERNET":true,"DISTRIBUTETOINTERNET":true,"EXTERIOR":"Vinyl Siding","FORECLOSURE":"No","LAKEACRES":0.0,"LAKEDEPTH":"0","LAKEWATERFRONT":"River View","LASTPRICE":300000.0,"LASTPRICEDATE":"2025-10-22T20:53:04.173","LATITUDE":44.740311,"LENDEROWNED":"No","LISTDATE":"2025-10-22T05:00:00","LISTPRICE":300000.0,"LIVINGAREA":2016.0,"LONGITUDE":-95.46479,"LOTDESCRIPTION":"Irregular Lot,Suitable for Horses,Many Trees","MODIFICATIONTIMESTAMP":"2025-10-23T10:07:06.467","OFFICE_OFFICENAME":"Marshall Area Homes","PHOTOCOUNT":28,"POSTALCODE":"56241","POTENTIALSHORTSALE":"No","PRESENTUSE":"Yearly","PUBLICREMARKS":"Are you looking for a property with a view of the Valley and the MN River, privacy and a big yard? Location is what this property has and a total of 5 acres! A fenced in area roughly 1.4 acres for a few animals. 3 bedrooms, 2 bath2, large family room with a wood stove and walk out basement. Brand new electric furnace and a/c installed Oct 2025. Updated vinyl windows and patio door. All appliances included. Located on a quiet dead end road. This property is ready for your peronsal touches to make it your home.","ROADBETWEENWATERFRONTANDHOMEYN":false,"ROOF":"Asphalt","SCHOOLDISTRICTNUMBER":"2190-Yellow Medicine East","SCHOOLDISTRICTPHONE":"320-564-4081","SEWER":"Private Sewer,Tank with Drainage Field","STATEORPROVINCE":"MN","STATUS":"Active","STATUSDATE":"2025-10-22T20:53:04.173","LASTSTATUS":"Active","STREETNAME":"Highway 167","STREETNUMBER":"5840","STYLE":"Single Family Residence","TRANSACTIONTYPE":"For Sale","WATER":"Private,Shared System,Well","WATERFRONTNAME":"Minnesota River","WATERFRONTNUM":"S9991024","WATERFRONTPRESENT":false,"WATERFRONTVIEW":"River View","YEARBUILT":1978,"ZONING":"Residential-Single Family","HASOPENHOUSE":false,"PHOTOTIMESTAMP":"2025-10-22T20:52:03.58","PHOTOREMARKS":"[{\"Order\":1,\"Remarks\":\"Front of home\"},{\"Order\":2,\"Remarks\":\"View from the deck\"},{\"Order\":3,\"Remarks\":\"Dining and kitchen\"},{\"Order\":4,\"Remarks\":\"Large Galley kitchen\"},{\"Order\":5,\"Remarks\":\"Pantry at the end of the kitchen.\"},{\"Order\":6,\"Remarks\":\"Dining area\"},{\"Order\":7,\"Remarks\":\"Living room\"},{\"Order\":8,\"Remarks\":\"Main bedroom\"},{\"Order\":9,\"Remarks\":\"Large primary bedroom\"},{\"Order\":10,\"Remarks\":\"2nd bedroom\"},{\"Order\":11,\"Remarks\":\"2nd bedroom closet\"},{\"Order\":12,\"Remarks\":\"Main floor bathroom is a bit retro.\"},{\"Order\":13,\"Remarks\":\"Wood stove comes with a few logs outside the walk out basement door.\"},{\"Order\":14,\"Remarks\":\"Walk out basement.\"},{\"Order\":15,\"Remarks\":\"Large 3rd bedroom has a view of the valley.\"},{\"Order\":16,\"Remarks\":\"Laudry/bathroom combined.\"},{\"Order\":17,\"Remarks\":\"DSCN8248.JPG\"},{\"Order\":18,\"Remarks\":\"High ceilings in the attached garage\"},{\"Order\":19,\"Remarks\":\"Work bench on hte back of the garage.\"},{\"Order\":20,\"Remarks\":\"Washer & dryer stay with property\"},{\"Order\":21,\"Remarks\":\"Pressure tank and water heater\"},{\"Order\":22,\"Remarks\":\"Water softner owned\"},{\"Order\":23,\"Remarks\":\"Breakers\"},{\"Order\":24,\"Remarks\":\"Brand new electric furnace.\"},{\"Order\":25,\"Remarks\":\"Flex space or office\"},{\"Order\":26,\"Remarks\":\"Front yard\"},{\"Order\":27,\"Remarks\":\"Large yard next to the driveway.\"},{\"Order\":28,\"Remarks\":\"Side yard looking into the valley.\"}]","PHOTOORDER":"1,2,3,4,5,6,7,8,9,10,11,12,13,14,15,16,17,18,19,20,21,22,23,24,25,26,27,28","SOURCE":"MG_NST"}
{"ListingKey":"NST7818765","LotSizeArea":"5","NST_AgeOfProperty":"47","NST_AgentOwner":"No","InternetAutomatedValuationDisplayYN":"True","InternetConsumerCommentYN":"False","NST_AmenitiesUnit":"Ceiling Fan(s),Deck","Appliances":"Dishwasher,Electric Water Heater,Range,Refrigerator","NST_AssessmentPending":"No","AssociationYN":"False","AssociationFee":"0","PropertyAttachedYN":"False","Basement":"Daylight/Lookout Windows,Finished,Full,Walkout","BasementYN":"True","NST_BathDesc":"3/4 Basement,Main Floor Full Bath","BathroomsOneQuarter":"0","BathroomsFull":"1","BathroomsHalf":"0","BathroomsThreeQuarter":"1","BathroomsTotalInteger":"2","BedroomsTotal":"3","City":"Granite Falls","PropertyType":"Residential","NST_ConstructionMaterialsDesc":"Frame","NewConstructionYN":"False","Contingency":"None","Cooling":"Central Air","CountyOrParish":"Yellow Medicine","NST_DPResource":"Y","DaysOnMarket":"1","CumulativeDaysOnMarket":"1","NST_DiningRoomDescription":"Informal Dining Room","Directions":"From Granite Falls turn East on Hwy 167, go 6 miles, home will be on the left side of the road & includes pasture on the right side of road.","InternetAddressDisplayYN":"True","InternetEntireListingDisplayYN":"True","Electric":"Circuit Breakers","ConstructionMaterials":"Vinyl Siding","Fencing":"Wire","FireplaceFeatures":"Free Standing,Wood Burning,Wood Burning Stove","FireplaceYN":"True","FireplacesTotal":"1","NST_ForeclosureStatus":"No","NST_FoundationDimensions":"24x42","FoundationArea":"1008","NST_FractionalOwnershipYN":"No","RoadFrontageType":"Paved Streets,State Road","NST_Fuel":"Electric,Wood","ParkingFeatures":"Attached Garage","NST_GarageDimensions":"24x28","NST_GarageSquareFeet":"576","AccessibilityFeatures":"None","Heating":"Forced Air,Heat Pump,Wood Stove","OriginalEntryTimestamp":"2025-10-22T20:46:38Z","NST_InternetOptions":"Fiber Optic,Satellite","NST_LakeAcres":"0","NST_LakeChain":"N","NST_LakeDepth":"0","WaterfrontFeatures":"River View","LandLeaseYN":"False","NST_LastUpdateDate":"2025-10-23","Latitude":"44.740311","NST_LenderOwned":"No","ListAgentKey":"NST112460","ListAgentMlsId":"NST506500662","ListingContractDate":"2025-10-22T05:00:00Z","ListOfficeKey":"NST27160","ListOfficeName":"Marshall Area Homes","ListOfficeMlsId":"NST27160","ListPrice":"300000","LivingArea":"2016","Longitude":"-95.46479","LotFeatures":"Irregular Lot,Suitable for Horses,Many Trees","LotSizeDimensions":"557.12x370.07","LotSizeSquareFeet":"217800","LotSizeUnits":"Acres","ListingId":"NST6807732","SourceSystemName":"RMLS","NST_ManufacturedHome":"No","MapCoordinateSource":"King's Street Atlas","AdditionalParcelsYN":"False","NST_OfficeBoard":"WCAR","ParcelNumber":"161301020","GarageSpaces":"2","PastureArea":"1.4","NST_PatioPorchType":"Deck","PhotosCount":"28","PostalCity":"Granite Falls","PostalCode":"56241","NST_PotentialShortSale":"No","NST_PowerCompanyName":"Minnesota Valley Co-op L&P","NST_PresentUse":"Yearly","NST_PropertySubTypeDesc":"Acreage,Modular Home,Rural Residential","PublicRemarks":"Are you looking for a property with a view of the Valley and the MN River, privacy and a big yard? Location is what this property has and a total of 5 acres! A fenced in area roughly 1.4 acres for a few animals. 3 bedrooms, 2 bath2, large family room with a wood stove and walk out basement. Brand new electric furnace and a/c installed Oct 2025. Updated vinyl windows and patio door. All appliances included. Located on a quiet dead end road. This property is ready for your peronsal touches to make it your home.","PublicSurveyRange":"38","PublicSurveySection":"30","PublicSurveyTownship":"115","NST_RentalLicenseYN":"No","RoadResponsibility":"Public Maintained Road","Roof":"Asphalt","RoomType":"Living Room,Dining Room,Kitchen,Bathroom,Bedroom 1,Bedroom 2,Bedroom 3,Flex Room,Family Room","NST_AboveGradeSqFtTotal":"1008.0000","NST_BelowGradeSqFtTotal":"1008.0000","NST_MainLevelFinishedArea":"1008.0000","BuildingAreaTotal":"2016","HighSchoolDistrict":"Yellow Medicine East","NST_SchoolDistrictNumber":"2190","NST_SchoolDistrictPhone":"320-564-4081","Sewer":"Private Sewer,Tank with Drainage Field","NST_SpecialSearch":"Divided Bdr Flr Plan,Main Floor Bedroom","AboveGradeFinishedArea":"1008","BelowGradeFinishedArea":"1008","StateOrProvince":"MN","StandardStatus":"Active","Levels":"Split Entry (Bi-Level)","StreetName":"Highway 167","StreetNumber":"5840","StreetNumberNumeric":"5840","PropertySubType":"Single Family Residence","NST_TaxWithAssessments":"1836.0000","TaxYear":"2025","TaxAnnualAmount":"1836","WaterSource":"Private,Shared System,Well","WaterfrontYN":"False","WaterBodyName":"Minnesota River","NST_WaterfrontNum":"S9991024","WoodedArea":"1.35","YearBuilt":"1978","ZoningDescription":"Residential-Single Family","ModificationTimestamp":"2025-10-23T10:07:06.467Z","OriginatingSystemName":"northstar","Media":"[{\"ResourceRecordKey\":\"NST7818765\",\"Order\":1,\"MediaObjectID\":\"1\",\"LongDescription\":\"Front of home\",\"ImageWidth\":1600,\"ImageHeight\":1200,\"ImageSizeDescription\":\"1600x1200\",\"MediaURL\":\"https://s3.amazonaws.com/mlsgrid/images/NST7818765/92c0175f-335a-490e-9e89-80a08c7dd9a2.jpeg\",\"MediaModificationTimestamp\":\"2025-10-22T20:49:06.3Z\",\"MediaKey\":\"68f94342d2743523599b5dcd\"},{\"ResourceRecordKey\":\"NST7818765\",\"Order\":2,\"MediaObjectID\":\"2\",\"LongDescription\":\"View from the deck\",\"ImageWidth\":1600,\"ImageHeight\":1200,\"ImageSizeDescription\":\"1600x1200\",\"MediaURL\":\"https://s3.amazonaws.com/mlsgrid/images/NST7818765/0f1cd8cf-64a5-43d0-b610-931808688e88.jpeg\",\"MediaModificationTimestamp\":\"2025-10-22T20:51:15.969Z\",\"MediaKey\":\"68f943c4b5dd972b7c46d7f7\"},{\"ResourceRecordKey\":\"NST7818765\",\"Order\":3,\"MediaObjectID\":\"3\",\"LongDescription\":\"Dining and kitchen\",\"ImageWidth\":1600,\"ImageHeight\":1200,\"ImageSizeDescription\":\"1600x1200\",\"MediaURL\":\"https://s3.amazonaws.com/mlsgrid/images/NST7818765/e8ea171a-ae40-42e6-8e42-4e8c783583ca.jpeg\",\"MediaModificationTimestamp\":\"2025-10-22T20:51:15.988Z\",\"MediaKey\":\"68f943c4b5dd972b7c46d7f8\"},{\"ResourceRecordKey\":\"NST7818765\",\"Order\":4,\"MediaObjectID\":\"4\",\"LongDescription\":\"Large Galley kitchen\",\"ImageWidth\":1490,\"ImageHeight\":1200,\"ImageSizeDescription\":\"1490x1200\",\"MediaURL\":\"https://s3.amazonaws.com/mlsgrid/images/NST7818765/cfdb8a8c-f014-4cd0-9fed-102356dc40a3.jpeg\",\"MediaModificationTimestamp\":\"2025-10-22T20:51:15.967Z\",\"MediaKey\":\"68f943c4b5dd972b7c46d7f9\"},{\"ResourceRecordKey\":\"NST7818765\",\"Order\":5,\"MediaObjectID\":\"5\",\"LongDescription\":\"Pantry at the end of the kitchen.\",\"ImageWidth\":1600,\"ImageHeight\":1200,\"ImageSizeDescription\":\"1600x1200\",\"MediaURL\":\"https://s3.amazonaws.com/mlsgrid/images/NST7818765/57ee3dbd-7e3b-4a62-8158-e50877bbc388.jpeg\",\"MediaModificationTimestamp\":\"2025-10-22T20:51:15.967Z\",\"MediaKey\":\"68f943c4b5dd972b7c46d7fa\"},{\"ResourceRecordKey\":\"NST7818765\",\"Order\":6,\"MediaObjectID\":\"6\",\"LongDescription\":\"Dining area\",\"ImageWidth\":1600,\"ImageHeight\":1200,\"ImageSizeDescription\":\"1600x1200\",\"MediaURL\":\"https://s3.amazonaws.com/mlsgrid/images/NST7818765/2a4d5db4-8b0d-41c2-8744-18f25ff6a059.jpeg\",\"MediaModificationTimestamp\":\"2025-10-22T20:49:06.216Z\",\"MediaKey\":\"68f94342d2743523599b5dd2\"},{\"ResourceRecordKey\":\"NST7818765\",\"Order\":7,\"MediaObjectID\":\"7\",\"LongDescription\":\"Living room\",\"ImageWidth\":1600,\"ImageHeight\":1200,\"ImageSizeDescription\":\"1600x1200\",\"MediaURL\":\"https://s3.amazonaws.com/mlsgrid/images/NST7818765/d18ab5de-b495-4218-ba02-77ee458a4d38.jpeg\",\"MediaModificationTimestamp\":\"2025-10-22T20:51:15.987Z\",\"MediaKey\":\"68f943c4b5dd972b7c46d7fb\"},{\"ResourceRecordKey\":\"NST7818765\",\"Order\":8,\"MediaObjectID\":\"8\",\"LongDescription\":\"Main bedroom\",\"ImageWidth\":1600,\"ImageHeight\":1200,\"ImageSizeDescription\":\"1600x1200\",\"MediaURL\":\"https://s3.amazonaws.com/mlsgrid/images/NST7818765/3b71f245-5956-4521-bf2f-3933e047cf30.jpeg\",\"MediaModificationTimestamp\":\"2025-10-22T20:51:15.969Z\",\"MediaKey\":\"68f943c4b5dd972b7c46d7fc\"},{\"ResourceRecordKey\":\"NST7818765\",\"Order\":9,\"MediaObjectID\":\"9\",\"LongDescription\":\"Large primary bedroom\",\"ImageWidth\":1600,\"ImageHeight\":1200,\"ImageSizeDescription\":\"1600x1200\",\"MediaURL\":\"https://s3.amazonaws.com/mlsgrid/images/NST7818765/b76f40bd-fa5b-4ae9-ab5d-804be3e2df4d.jpeg\",\"MediaModificationTimestamp\":\"2025-10-22T20:51:16.018Z\",\"MediaKey\":\"68f943c4b5dd972b7c46d7fd\"},{\"ResourceRecordKey\":\"NST7818765\",\"Order\":10,\"MediaObjectID\":\"10\",\"LongDescription\":\"2nd bedroom\",\"ImageWidth\":1600,\"ImageHeight\":1200,\"ImageSizeDescription\":\"1600x1200\",\"MediaURL\":\"https://s3.amazonaws.com/mlsgrid/images/NST7818765/e1487990-5459-4cec-a55f-69aeea21ffba.jpeg\",\"MediaModificationTimestamp\":\"2025-10-22T20:51:15.967Z\",\"MediaKey\":\"68f943c4b5dd972b7c46d7fe\"},{\"ResourceRecordKey\":\"NST7818765\",\"Order\":11,\"MediaObjectID\":\"11\",\"LongDescription\":\"2nd bedroom closet\",\"ImageWidth\":1600,\"ImageHeight\":1200,\"ImageSizeDescription\":\"1600x1200\",\"MediaURL\":\"https://s3.amazonaws.com/mlsgrid/images/NST7818765/f64eaf4b-bd62-4775-bfce-2e5758428a57.jpeg\",\"MediaModificationTimestamp\":\"2025-10-22T20:51:16.045Z\",\"MediaKey\":\"68f943c4b5dd972b7c46d7ff\"},{\"ResourceRecordKey\":\"NST7818765\",\"Order\":12,\"MediaObjectID\":\"12\",\"LongDescription\":\"Main floor bathroom is a bit retro.\",\"ImageWidth\":1200,\"ImageHeight\":1600,\"ImageSizeDescription\":\"1200x1600\",\"MediaURL\":\"https://s3.amazonaws.com/mlsgrid/images/NST7818765/7bf06d7f-66e2-4629-a9f9-b5c8ce729366.jpeg\",\"MediaModificationTimestamp\":\"2025-10-22T20:51:15.967Z\",\"MediaKey\":\"68f943c4b5dd972b7c46d800\"},{\"ResourceRecordKey\":\"NST7818765\",\"Order\":13,\"MediaObjectID\":\"13\",\"LongDescription\":\"Wood stove comes with a few logs outside the walk out basement door.\",\"ImageWidth\":1600,\"ImageHeight\":1200,\"ImageSizeDescription\":\"1600x1200\",\"MediaURL\":\"https://s3.amazonaws.com/mlsgrid/images/NST7818765/940a0c53-a90b-4d7b-963d-5610828f2742.jpeg\",\"MediaModificationTimestamp\":\"2025-10-22T20:51:15.967Z\",\"MediaKey\":\"68f943c4b5dd972b7c46d801\"},{\"ResourceRecordKey\":\"NST7818765\",\"Order\":14,\"MediaObjectID\":\"14\",\"LongDescription\":\"Walk out basement.\",\"ImageWidth\":1600,\"ImageHeight\":1200,\"ImageSizeDescription\":\"1600x1200\",\"MediaURL\":\"https://s3.amazonaws.com/mlsgrid/images/NST7818765/f52a4a33-e166-4878-bfac-767239b5422b.jpeg\",\"MediaModificationTimestamp\":\"2025-10-22T20:51:15.987Z\",\"MediaKey\":\"68f943c4b5dd972b7c46d802\"},{\"ResourceRecordKey\":\"NST7818765\",\"Order\":15,\"MediaObjectID\":\"15\",\"LongDescription\":\"Large 3rd bedroom has a view of the valley.\",\"ImageWidth\":1600,\"ImageHeight\":1200,\"ImageSizeDescription\":\"1600x1200\",\"MediaURL\":\"https://s3.amazonaws.com/mlsgrid/images/NST7818765/0b02d644-014d-4d9d-8420-d985a213f337.jpeg\",\"MediaModificationTimestamp\":\"2025-10-22T20:51:15.962Z\",\"MediaKey\":\"68f943c4b5dd972b7c46d803\"},{\"ResourceRecordKey\":\"NST7818765\",\"Order\":16,\"MediaObjectID\":\"16\",\"LongDescription\":\"Laudry/bathroom combined.\",\"ImageWidth\":1600,\"ImageHeight\":1200,\"ImageSizeDescription\":\"1600x1200\",\"MediaURL\":\"https://s3.amazonaws.com/mlsgrid/images/NST7818765/042bf0f3-0644-445b-bab7-7fc988280444.jpeg\",\"MediaModificationTimestamp\":\"2025-10-22T20:51:15.967Z\",\"MediaKey\":\"68f943c4b5dd972b7c46d804\"},{\"ResourceRecordKey\":\"NST7818765\",\"Order\":17,\"MediaObjectID\":\"17\",\"LongDescription\":\"DSCN8248.JPG\",\"ImageWidth\":1600,\"ImageHeight\":1200,\"ImageSizeDescription\":\"1600x1200\",\"MediaURL\":\"https://s3.amazonaws.com/mlsgrid/images/NST7818765/001581c6-a4fd-4258-9650-c30b992fb6f6.jpeg\",\"MediaModificationTimestamp\":\"2025-10-22T20:51:15.962Z\",\"MediaKey\":\"68f943c4b5dd972b7c46d805\"},{\"ResourceRecordKey\":\"NST7818765\",\"Order\":18,\"MediaObjectID\":\"18\",\"LongDescription\":\"High ceilings in the attached garage\",\"ImageWidth\":1600,\"ImageHeight\":1200,\"ImageSizeDescription\":\"1600x1200\",\"MediaURL\":\"https://s3.amazonaws.com/mlsgrid/images/NST7818765/688d1373-bdd2-4353-bb0d-6d0d6bc9e42a.jpeg\",\"MediaModificationTimestamp\":\"2025-10-22T20:51:15.967Z\",\"MediaKey\":\"68f943c4b5dd972b7c46d806\"},{\"ResourceRecordKey\":\"NST7818765\",\"Order\":19,\"MediaObjectID\":\"19\",\"LongDescription\":\"Work bench on hte back of the garage.\",\"ImageWidth\":1600,\"ImageHeight\":1200,\"ImageSizeDescription\":\"1600x1200\",\"MediaURL\":\"https://s3.amazonaws.com/mlsgrid/images/NST7818765/868e6800-2284-4ebe-b808-3105a1ac39bb.jpeg\",\"MediaModificationTimestamp\":\"2025-10-22T20:51:15.986Z\",\"MediaKey\":\"68f943c4b5dd972b7c46d807\"},{\"ResourceRecordKey\":\"NST7818765\",\"Order\":20,\"MediaObjectID\":\"20\",\"LongDescription\":\"Washer & dryer stay with property\",\"ImageWidth\":1600,\"ImageHeight\":1200,\"ImageSizeDescription\":\"1600x1200\",\"MediaURL\":\"https://s3.amazonaws.com/mlsgrid/images/NST7818765/6b41bb02-accb-443e-9edb-34bcf2e1265b.jpeg\",\"MediaModificationTimestamp\":\"2025-10-22T20:51:15.967Z\",\"MediaKey\":\"68f943c4b5dd972b7c46d808\"},{\"ResourceRecordKey\":\"NST7818765\",\"Order\":21,\"MediaObjectID\":\"21\",\"LongDescription\":\"Pressure tank and water heater\",\"ImageWidth\":1200,\"ImageHeight\":1600,\"ImageSizeDescription\":\"1200x1600\",\"MediaURL\":\"https://s3.amazonaws.com/mlsgrid/images/NST7818765/4959c2cb-16b1-41bd-a83a-04f7acd6480b.jpeg\",\"MediaModificationTimestamp\":\"2025-10-22T20:51:15.978Z\",\"MediaKey\":\"68f943c4b5dd972b7c46d809\"},{\"ResourceRecordKey\":\"NST7818765\",\"Order\":22,\"MediaObjectID\":\"22\",\"LongDescription\":\"Water softner owned\",\"ImageWidth\":1200,\"ImageHeight\":1600,\"ImageSizeDescription\":\"1200x1600\",\"MediaURL\":\"https://s3.amazonaws.com/mlsgrid/images/NST7818765/e8ab2de2-e9ac-4fe1-bbb2-57cf3f03f110.jpeg\",\"MediaModificationTimestamp\":\"2025-10-22T20:51:15.966Z\",\"MediaKey\":\"68f943c4b5dd972b7c46d80a\"},{\"ResourceRecordKey\":\"NST7818765\",\"Order\":23,\"MediaObjectID\":\"23\",\"LongDescription\":\"Breakers\",\"ImageWidth\":1200,\"ImageHeight\":1600,\"ImageSizeDescription\":\"1200x1600\",\"MediaURL\":\"https://s3.amazonaws.com/mlsgrid/images/NST7818765/b2f99fe1-a03b-435e-93b9-5f66b3bcc81a.jpeg\",\"MediaModificationTimestamp\":\"2025-10-22T20:51:15.946Z\",\"MediaKey\":\"68f943c4b5dd972b7c46d80b\"},{\"ResourceRecordKey\":\"NST7818765\",\"Order\":24,\"MediaObjectID\":\"24\",\"LongDescription\":\"Brand new electric furnace.\",\"ImageWidth\":1200,\"ImageHeight\":1600,\"ImageSizeDescription\":\"1200x1600\",\"MediaURL\":\"https://s3.amazonaws.com/mlsgrid/images/NST7818765/769dbee4-316a-4fc5-b735-af0d248a8c5f.jpeg\",\"MediaModificationTimestamp\":\"2025-10-22T20:51:15.969Z\",\"MediaKey\":\"68f943c4b5dd972b7c46d80c\"},{\"ResourceRecordKey\":\"NST7818765\",\"Order\":25,\"MediaObjectID\":\"25\",\"LongDescription\":\"Flex space or office\",\"ImageWidth\":1600,\"ImageHeight\":1200,\"ImageSizeDescription\":\"1600x1200\",\"MediaURL\":\"https://s3.amazonaws.com/mlsgrid/images/NST7818765/cfa261aa-0ffd-4a88-8164-8fb51fcf1f1a.jpeg\",\"MediaModificationTimestamp\":\"2025-10-22T20:51:15.986Z\",\"MediaKey\":\"68f943c4b5dd972b7c46d80d\"},{\"ResourceRecordKey\":\"NST7818765\",\"Order\":26,\"MediaObjectID\":\"26\",\"LongDescription\":\"Front yard\",\"ImageWidth\":1600,\"ImageHeight\":1200,\"ImageSizeDescription\":\"1600x1200\",\"MediaURL\":\"https://s3.amazonaws.com/mlsgrid/images/NST7818765/3f86963c-680e-4c36-9f40-2b8b686dcd85.jpeg\",\"MediaModificationTimestamp\":\"2025-10-22T20:51:16.144Z\",\"MediaKey\":\"68f943c4b5dd972b7c46d80e\"},{\"ResourceRecordKey\":\"NST7818765\",\"Order\":27,\"MediaObjectID\":\"27\",\"LongDescription\":\"Large yard next to the driveway.\",\"ImageWidth\":1600,\"ImageHeight\":1200,\"ImageSizeDescription\":\"1600x1200\",\"MediaURL\":\"https://s3.amazonaws.com/mlsgrid/images/NST7818765/28b66eb6-74c7-4a90-b749-fe6a869a547a.jpeg\",\"MediaModificationTimestamp\":\"2025-10-22T20:51:15.99Z\",\"MediaKey\":\"68f943c4b5dd972b7c46d80f\"},{\"ResourceRecordKey\":\"NST7818765\",\"Order\":28,\"MediaObjectID\":\"28\",\"LongDescription\":\"Side yard looking into the valley.\",\"ImageWidth\":1600,\"ImageHeight\":1200,\"ImageSizeDescription\":\"1600x1200\",\"MediaURL\":\"https://s3.amazonaws.com/mlsgrid/images/NST7818765/c7702f0c-26de-476e-942d-d5e316638f15.jpeg\",\"MediaModificationTimestamp\":\"2025-10-22T20:51:16.01Z\",\"MediaKey\":\"68f943c4b5dd972b7c46d810\"}]","PhotosChangeTimestamp":"2025-10-22T20:52:03.58Z","Rooms":"[{\"RoomKey\":\"NST115721063\",\"RoomType\":\"Living Room\",\"RoomLevel\":\"Upper\",\"RoomDimensions\":\"16'6x13'6\",\"NST_RoomSortOrder\":\"1\"},{\"RoomKey\":\"NST115721064\",\"RoomType\":\"Dining Room\",\"RoomLevel\":\"Upper\",\"RoomDimensions\":\"10'9x10\",\"NST_RoomSortOrder\":\"2\"},{\"RoomKey\":\"NST115721065\",\"RoomType\":\"Kitchen\",\"RoomLevel\":\"Upper\",\"RoomDimensions\":\"11'6x9'4\",\"NST_RoomSortOrder\":\"3\"},{\"RoomKey\":\"NST115721066\",\"RoomType\":\"Bathroom\",\"RoomLevel\":\"Upper\",\"RoomDimensions\":\"8x7\",\"NST_RoomSortOrder\":\"4\"},{\"RoomKey\":\"NST115721067\",\"RoomType\":\"Bedroom 1\",\"RoomLevel\":\"Upper\",\"RoomDimensions\":\"16x11'4\",\"NST_RoomSortOrder\":\"5\"},{\"RoomKey\":\"NST115721068\",\"RoomType\":\"Bedroom 2\",\"RoomLevel\":\"Upper\",\"RoomDimensions\":\"11x9\",\"NST_RoomSortOrder\":\"6\"},{\"RoomKey\":\"NST115721069\",\"RoomType\":\"Bedroom 3\",\"RoomLevel\":\"Lower\",\"RoomDimensions\":\"22'8x11'8\",\"NST_RoomSortOrder\":\"7\"},{\"RoomKey\":\"NST115721070\",\"RoomType\":\"Bathroom\",\"RoomLevel\":\"Lower\",\"RoomDimensions\":\"9x7'5\",\"NST_RoomSortOrder\":\"8\"},{\"RoomKey\":\"NST115721071\",\"RoomType\":\"Flex Room\",\"RoomLevel\":\"Lower\",\"RoomDimensions\":\"11x6'4\",\"NST_RoomSortOrder\":\"9\"},{\"RoomKey\":\"NST115721072\",\"RoomType\":\"Family Room\",\"RoomLevel\":\"Lower\",\"RoomDimensions\":\"22'9x17'6\",\"NST_RoomSortOrder\":\"10\"}]","MlgCanView":"True","MlgCanUse":"IDX","PhotoRemarks":"[{\"Order\":1,\"Remarks\":\"Front of home\"},{\"Order\":2,\"Remarks\":\"View from the deck\"},{\"Order\":3,\"Remarks\":\"Dining and kitchen\"},{\"Order\":4,\"Remarks\":\"Large Galley kitchen\"},{\"Order\":5,\"Remarks\":\"Pantry at the end of the kitchen.\"},{\"Order\":6,\"Remarks\":\"Dining area\"},{\"Order\":7,\"Remarks\":\"Living room\"},{\"Order\":8,\"Remarks\":\"Main bedroom\"},{\"Order\":9,\"Remarks\":\"Large primary bedroom\"},{\"Order\":10,\"Remarks\":\"2nd bedroom\"},{\"Order\":11,\"Remarks\":\"2nd bedroom closet\"},{\"Order\":12,\"Remarks\":\"Main floor bathroom is a bit retro.\"},{\"Order\":13,\"Remarks\":\"Wood stove comes with a few logs outside the walk out basement door.\"},{\"Order\":14,\"Remarks\":\"Walk out basement.\"},{\"Order\":15,\"Remarks\":\"Large 3rd bedroom has a view of the valley.\"},{\"Order\":16,\"Remarks\":\"Laudry/bathroom combined.\"},{\"Order\":17,\"Remarks\":\"DSCN8248.JPG\"},{\"Order\":18,\"Remarks\":\"High ceilings in the attached garage\"},{\"Order\":19,\"Remarks\":\"Work bench on hte back of the garage.\"},{\"Order\":20,\"Remarks\":\"Washer & dryer stay with property\"},{\"Order\":21,\"Remarks\":\"Pressure tank and water heater\"},{\"Order\":22,\"Remarks\":\"Water softner owned\"},{\"Order\":23,\"Remarks\":\"Breakers\"},{\"Order\":24,\"Remarks\":\"Brand new electric furnace.\"},{\"Order\":25,\"Remarks\":\"Flex space or office\"},{\"Order\":26,\"Remarks\":\"Front yard\"},{\"Order\":27,\"Remarks\":\"Large yard next to the driveway.\"},{\"Order\":28,\"Remarks\":\"Side yard looking into the valley.\"}]","PhotoOrder":"1,2,3,4,5,6,7,8,9,10,11,12,13,14,15,16,17,18,19,20,21,22,23,24,25,26,27,28","CustomVTourURL":""}
