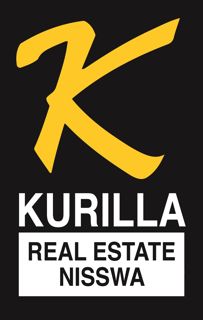$LABEL$
$CONTENT$
$LABEL$
$CONTENT$

Real Broker, LLC is the brokerage office representing the seller for this listing.
Copyright 2019, Regional Multiple Listing Service of Minnesota, Inc. all rights reserved. Information is deemed reliable but is not guaranteed.
The data relating to real estate for sale on this site comes in part from the broker reciprocity program of the Regional multiple Listing Service of Minnesota, Inc. real estate listings held by brokerage firms other than are marked with the Broker Reciprocity logo or the Broker reciprocity house icon and detailed information about them includes the names(s) of the listing brokers. Kurilla Real Estate, Ltd. is not a multiple Listing Service (MLS), nor does it offer MLS access. This website is a service of Kurilla Real Estate, Ltd., a broker Participant of the Regional Multiple Listing Service of Minnesota, Inc.
Copyright 2019, Regional Multiple Listing Service of Minnesota, Inc. all rights reserved. Information is deemed reliable but is not guaranteed.
The data relating to real estate for sale on this site comes in part from the broker reciprocity program of the Regional multiple Listing Service of Minnesota, Inc. real estate listings held by brokerage firms other than are marked with the Broker Reciprocity logo or the Broker reciprocity house icon and detailed information about them includes the names(s) of the listing brokers. Kurilla Real Estate, Ltd. is not a multiple Listing Service (MLS), nor does it offer MLS access. This website is a service of Kurilla Real Estate, Ltd., a broker Participant of the Regional Multiple Listing Service of Minnesota, Inc.
Nearby Listings in 10 Miles
{"Id":1423923,"ORGTABLE":"RAW_Property","MLSCLASS":"RES","MLSNUMBER":"NST6807755","MLSAGENTID":"NST502045937","MLSOFFICEID":"NST200018","ADDRESS":"19446 103rd Avenue","ACRES":0.16,"AGENTOWNER":false,"AUCTIONYN":false,"BASEMENT":"None","BATHSTOTAL":2.0,"BEDROOMS":2,"CITY":"Corcoran","CONTINGENCY":"None","COUNTY":"Hennepin","DISTRIBUTEADDRESSTOINTERNET":true,"DISTRIBUTETOINTERNET":true,"EXTERIOR":"Brick Veneer,Vinyl Siding","FORECLOSURE":"No","LASTPRICE":530000.0,"LASTPRICEDATE":"2025-10-22T15:00:04.077","LATITUDE":45.142946,"LENDEROWNED":"No","LISTDATE":"2025-10-21T05:00:00","LISTPRICE":530000.0,"LIVINGAREA":1668.0,"LONGITUDE":-93.53094,"MODIFICATIONTIMESTAMP":"2025-10-23T10:07:04.705","OFFICE_OFFICENAME":"Real Broker, LLC","PHOTOCOUNT":32,"POSTALCODE":"55374","POTENTIALSHORTSALE":"No","PRESENTUSE":"Yearly","PUBLICREMARKS":"Welcome to this 2 bedroom, 2 bathroom single-level home in the desirable Bellwether by Del Webb 55+ community that offers comfort, connection, and convenience. Entering the open concept layout, you will be welcomed with plenty of natural light, beautiful vinyl plank floors, and a cozy fireplace. The office is located off the living room providing space for work or hobbies. You will appreciate the gorgeous vinyl plank floors throughout the common areas. The kitchen blends modern finishes with easy main-level living, complete with a large island and stainless steel appliances. A few features that set this house apart are the extended garage—four feet deeper than standard—providing ample space for vehicles, storage, or a workshop area. The garage entryway and laundry room have both been enhanced with custom cabinetry, adding functional style and extra storage. Step outside to the expanded concrete patio, perfect for morning coffee or evening relaxation, and enjoy the privacy of no backyard neighbors—a rare and coveted feature in this community. As part of Bellwether by Del Webb, residents enjoy exclusive access to a spectacular clubhouse, fitness center, pool, walking trails, and a full-time lifestyle director who coordinates social events and activities year-round. Lawn care and snow removal are taken care of, leaving you more time to live and enjoy. Experience easy living without compromise—schedule your private tour today!","ROADBETWEENWATERFRONTANDHOMEYN":false,"ROOF":"Age 8 Years or Less","SCHOOLDISTRICTNUMBER":"279-Osseo","SCHOOLDISTRICTPHONE":"763-391-7000","SEWER":"City Sewer/Connected","STATEORPROVINCE":"MN","STATUS":"Active","STATUSDATE":"2025-10-23T05:05:08.743","LASTSTATUS":"Coming Soon","STREETNAME":"103rd","STREETNUMBER":"19446","STREETSUFFIX":"Avenue","STYLE":"Townhouse Detached","TRANSACTIONTYPE":"For Sale","WATER":"City Water/Connected","WATERFRONTPRESENT":false,"YEARBUILT":2021,"ZONING":"Residential-Single Family","HASOPENHOUSE":true,"PHOTOTIMESTAMP":"2025-10-23T03:02:04.855","PHOTOREMARKS":"[{\"Order\":4,\"Remarks\":\"Entryway\"},{\"Order\":5,\"Remarks\":\"Living Room\"},{\"Order\":10,\"Remarks\":\"Dining Room\"},{\"Order\":11,\"Remarks\":\"Kitchen Islan\"},{\"Order\":14,\"Remarks\":\"Ktichen\"},{\"Order\":15,\"Remarks\":\"Sunroom\"},{\"Order\":17,\"Remarks\":\"Primary Bedroom\"},{\"Order\":18,\"Remarks\":\"Primary Bathroom\"},{\"Order\":22,\"Remarks\":\"Bedroom Two\"},{\"Order\":24,\"Remarks\":\"Main Bathroom\"},{\"Order\":26,\"Remarks\":\"Office/Flex Room\"},{\"Order\":27,\"Remarks\":\"Laundry Room\"},{\"Order\":28,\"Remarks\":\"Back Patio\"}]","PHOTOORDER":"1,2,3,4,5,6,7,8,9,10,11,12,13,14,15,16,17,18,19,20,21,22,23,24,25,26,27,28,29,30,31,32","SOURCE":"MG_NST"}
{"ListingKey":"NST7818785","LotSizeArea":"0.16","NST_AgeOfProperty":"4","NST_AgentOwner":"No","InternetAutomatedValuationDisplayYN":"False","InternetConsumerCommentYN":"False","NST_AmenitiesUnit":"Ceiling Fan(s),Kitchen Center Island,Kitchen Window,Primary Bedroom Walk-In Closet,Main Floor Primary Bedroom,Patio,Paneled Doors,In-Ground Sprinkler,Sun Room,Washer/Dryer Hookup","Appliances":"Air-To-Air Exchanger,Dishwasher,Disposal,Dryer,Humidifier,Gas Water Heater,Microwave,Refrigerator,Stainless Steel Appliances,Washer,Water Softener Owned","NST_AssessmentPending":"No","AssociationFeeIncludes":"Lawn Care,Professional Mgmt,Recreation Facility,Trash,Shared Amenities,Snow Removal","AssociationFeeFrequency":"Monthly","AssociationYN":"True","AssociationFee":"270","AssociationName":"Associa MN","AssociationPhone":"763-225-6400","PropertyAttachedYN":"False","Basement":"None","BasementYN":"False","NST_BathDesc":"3/4 Primary,Main Floor Full Bath","BathroomsOneQuarter":"0","BathroomsFull":"1","BathroomsHalf":"0","BathroomsThreeQuarter":"1","BathroomsTotalInteger":"2","BedroomsTotal":"2","City":"Corcoran","PropertyType":"Residential","NewConstructionYN":"False","Contingency":"None","Cooling":"Central Air","CountyOrParish":"Hennepin","NST_DPResource":"Y","DaysOnMarket":"0","CumulativeDaysOnMarket":"0","NST_DiningRoomDescription":"Breakfast Area,Living/Dining Room","Directions":"From 94 take the Dayton Pkwy exit. Dayton Pkwy to 101 South. West on Stieg Rd. Enter Bellwether on the left and take 103rd Ave to the right. House will be on the right.","InternetAddressDisplayYN":"True","InternetEntireListingDisplayYN":"True","NST_ExpectedMarketDate":"2025-10-23","ConstructionMaterials":"Brick Veneer,Vinyl Siding","Fencing":"None","FireplaceFeatures":"Gas","FireplaceYN":"True","FireplacesTotal":"1","NST_ForeclosureStatus":"No","FoundationArea":"1668","NST_FractionalOwnershipYN":"No","RoadFrontageType":"Curbs,Paved Streets,Sidewalks","NST_Fuel":"Natural Gas","ParkingFeatures":"Attached Garage,Asphalt,Insulated Garage","NST_GarageDimensions":"18x24","NST_GarageSquareFeet":"491","AccessibilityFeatures":"No Stairs External,No Stairs Internal","Heating":"Forced Air","OriginalEntryTimestamp":"2025-10-23T05:00:05Z","LandLeaseYN":"False","NST_LastUpdateDate":"2025-10-23","Latitude":"45.142946","NST_LenderOwned":"No","ListAgentKey":"NST105586","ListAgentMlsId":"NST502045937","ListingContractDate":"2025-10-21T05:00:00Z","ListOfficeKey":"NST1000015","ListOfficeName":"Real Broker, LLC","ListOfficeMlsId":"NST200018","ListPrice":"530000","LivingArea":"1668","LockBoxType":"Supra","Longitude":"-93.53094","LotSizeDimensions":"41x138x56x143","LotSizeSquareFeet":"6969.6","LotSizeUnits":"Acres","ListingId":"NST6807755","SourceSystemName":"RMLS","NST_ManufacturedHome":"No","MapCoordinateSource":"King's Street Atlas","AdditionalParcelsYN":"False","NST_OfficeBoard":"SPAAR","ParcelNumber":"0111923420034","GarageSpaces":"2","PhotosCount":"32","PoolFeatures":"Indoor,Outdoor Pool,Shared","PostalCity":"Rogers","PostalCode":"55374","NST_PotentialShortSale":"No","NST_PresentUse":"Yearly","PublicRemarks":"Welcome to this 2 bedroom, 2 bathroom single-level home in the desirable Bellwether by Del Webb 55+ community that offers comfort, connection, and convenience. Entering the open concept layout, you will be welcomed with plenty of natural light, beautiful vinyl plank floors, and a cozy fireplace. The office is located off the living room providing space for work or hobbies. You will appreciate the gorgeous vinyl plank floors throughout the common areas. The kitchen blends modern finishes with easy main-level living, complete with a large island and stainless steel appliances. A few features that set this house apart are the extended garage—four feet deeper than standard—providing ample space for vehicles, storage, or a workshop area. The garage entryway and laundry room have both been enhanced with custom cabinetry, adding functional style and extra storage. Step outside to the expanded concrete patio, perfect for morning coffee or evening relaxation, and enjoy the privacy of no backyard neighbors—a rare and coveted feature in this community. As part of Bellwether by Del Webb, residents enjoy exclusive access to a spectacular clubhouse, fitness center, pool, walking trails, and a full-time lifestyle director who coordinates social events and activities year-round. Lawn care and snow removal are taken care of, leaving you more time to live and enjoy. Experience easy living without compromise—schedule your private tour today!","PublicSurveyRange":"23","PublicSurveySection":"01","PublicSurveyTownship":"119","NST_RentalLicenseYN":"No","NST_Restrictions":"Mandatory Owners Assoc,Pets - Cats Allowed,Pets - Dogs Allowed,Pets - Number Limit,Rental Restrictions May Apply,Seniors - 55+","RoadResponsibility":"Public Maintained Road","Roof":"Age 8 Years or Less","RoomType":"Living Room,Dining Room,Kitchen,Bedroom 1,Bedroom 2,Flex Room,Sun Room,Laundry,Storage","NST_AboveGradeSqFtTotal":"1668.0000","NST_BelowGradeSqFtTotal":"0.0000","NST_MainLevelFinishedArea":"1668.0000","BuildingAreaTotal":"1668","HighSchoolDistrict":"Osseo","NST_SchoolDistrictNumber":"279","NST_SchoolDistrictPhone":"763-391-7000","Sewer":"City Sewer/Connected","AboveGradeFinishedArea":"1668","BelowGradeFinishedArea":"0","StateOrProvince":"MN","StandardStatus":"Active","Levels":"One","StreetName":"103rd","StreetNumber":"19446","StreetNumberNumeric":"19446","StreetSuffix":"Avenue","PropertySubType":"Townhouse Detached","SubdivisionName":"Bellwether 4th Add","NST_TaxWithAssessments":"6259.0000","TaxYear":"2025","TaxAnnualAmount":"6259","WaterSource":"City Water/Connected","YearBuilt":"2021","ZoningDescription":"Residential-Single Family","ModificationTimestamp":"2025-10-23T10:07:04.705Z","PhotosChangeTimestamp":"2025-10-23T03:02:04.855Z","OriginatingSystemName":"northstar","Media":"[{\"ResourceRecordKey\":\"NST7818785\",\"Order\":1,\"MediaObjectID\":\"1\",\"ImageWidth\":2080,\"ImageHeight\":1376,\"ImageSizeDescription\":\"2080x1376\",\"MediaURL\":\"https://s3.amazonaws.com/mlsgrid/images/NST7818785/9a034962-338d-4105-8562-53bd21687a10.jpeg\",\"MediaModificationTimestamp\":\"2025-10-23T03:01:47.249Z\",\"MediaKey\":\"68f99a9b28422a630b2994ef\"},{\"ResourceRecordKey\":\"NST7818785\",\"Order\":2,\"MediaObjectID\":\"2\",\"ImageWidth\":2080,\"ImageHeight\":1386,\"ImageSizeDescription\":\"2080x1386\",\"MediaURL\":\"https://s3.amazonaws.com/mlsgrid/images/NST7818785/650c082e-b6a2-49be-b819-257325c06de8.jpeg\",\"MediaModificationTimestamp\":\"2025-10-23T03:01:47.233Z\",\"MediaKey\":\"68f99a9b28422a630b2994f0\"},{\"ResourceRecordKey\":\"NST7818785\",\"Order\":3,\"MediaObjectID\":\"3\",\"ImageWidth\":1385,\"ImageHeight\":2080,\"ImageSizeDescription\":\"1385x2080\",\"MediaURL\":\"https://s3.amazonaws.com/mlsgrid/images/NST7818785/72bdd8d3-f1e6-4bda-b4cb-a99a15384927.jpeg\",\"MediaModificationTimestamp\":\"2025-10-23T03:01:47.253Z\",\"MediaKey\":\"68f99a9b28422a630b2994f1\"},{\"ResourceRecordKey\":\"NST7818785\",\"Order\":4,\"MediaObjectID\":\"4\",\"LongDescription\":\"Entryway\",\"ImageWidth\":1385,\"ImageHeight\":2080,\"ImageSizeDescription\":\"1385x2080\",\"MediaURL\":\"https://s3.amazonaws.com/mlsgrid/images/NST7818785/344f4b90-e9b9-493a-9cf9-105b6395fbf3.jpeg\",\"MediaModificationTimestamp\":\"2025-10-23T03:01:47.253Z\",\"MediaKey\":\"68f99a9b28422a630b2994f2\"},{\"ResourceRecordKey\":\"NST7818785\",\"Order\":5,\"MediaObjectID\":\"5\",\"LongDescription\":\"Living Room\",\"ImageWidth\":1386,\"ImageHeight\":2080,\"ImageSizeDescription\":\"1386x2080\",\"MediaURL\":\"https://s3.amazonaws.com/mlsgrid/images/NST7818785/1f4cd275-851d-466c-9121-3224f6552ac6.jpeg\",\"MediaModificationTimestamp\":\"2025-10-23T03:01:47.29Z\",\"MediaKey\":\"68f99a9b28422a630b2994f3\"},{\"ResourceRecordKey\":\"NST7818785\",\"Order\":6,\"MediaObjectID\":\"6\",\"ImageWidth\":2080,\"ImageHeight\":1386,\"ImageSizeDescription\":\"2080x1386\",\"MediaURL\":\"https://s3.amazonaws.com/mlsgrid/images/NST7818785/6d04532e-bea9-42a6-be78-781924a1aefc.jpeg\",\"MediaModificationTimestamp\":\"2025-10-23T03:01:47.249Z\",\"MediaKey\":\"68f99a9b28422a630b2994f4\"},{\"ResourceRecordKey\":\"NST7818785\",\"Order\":7,\"MediaObjectID\":\"7\",\"ImageWidth\":1386,\"ImageHeight\":2080,\"ImageSizeDescription\":\"1386x2080\",\"MediaURL\":\"https://s3.amazonaws.com/mlsgrid/images/NST7818785/97e02986-9e58-4521-9591-a4031b19d494.jpeg\",\"MediaModificationTimestamp\":\"2025-10-23T03:01:47.25Z\",\"MediaKey\":\"68f99a9b28422a630b2994f5\"},{\"ResourceRecordKey\":\"NST7818785\",\"Order\":8,\"MediaObjectID\":\"8\",\"ImageWidth\":2080,\"ImageHeight\":1386,\"ImageSizeDescription\":\"2080x1386\",\"MediaURL\":\"https://s3.amazonaws.com/mlsgrid/images/NST7818785/7b429653-fd44-4bf2-a20b-29ee51c5ddd8.jpeg\",\"MediaModificationTimestamp\":\"2025-10-23T03:01:47.249Z\",\"MediaKey\":\"68f99a9b28422a630b2994f6\"},{\"ResourceRecordKey\":\"NST7818785\",\"Order\":9,\"MediaObjectID\":\"9\",\"ImageWidth\":1386,\"ImageHeight\":2080,\"ImageSizeDescription\":\"1386x2080\",\"MediaURL\":\"https://s3.amazonaws.com/mlsgrid/images/NST7818785/b0e9da4f-1a9f-4c94-ad2a-e51423f81d11.jpeg\",\"MediaModificationTimestamp\":\"2025-10-23T03:01:47.249Z\",\"MediaKey\":\"68f99a9b28422a630b2994f7\"},{\"ResourceRecordKey\":\"NST7818785\",\"Order\":10,\"MediaObjectID\":\"10\",\"LongDescription\":\"Dining Room\",\"ImageWidth\":1386,\"ImageHeight\":2080,\"ImageSizeDescription\":\"1386x2080\",\"MediaURL\":\"https://s3.amazonaws.com/mlsgrid/images/NST7818785/c064b5a0-1d84-487b-b719-699c79f8b486.jpeg\",\"MediaModificationTimestamp\":\"2025-10-23T03:01:47.229Z\",\"MediaKey\":\"68f99a9b28422a630b2994f8\"},{\"ResourceRecordKey\":\"NST7818785\",\"Order\":11,\"MediaObjectID\":\"11\",\"LongDescription\":\"Kitchen Islan\",\"ImageWidth\":1386,\"ImageHeight\":2080,\"ImageSizeDescription\":\"1386x2080\",\"MediaURL\":\"https://s3.amazonaws.com/mlsgrid/images/NST7818785/46a09677-11a7-4282-89f9-0138313e8ce5.jpeg\",\"MediaModificationTimestamp\":\"2025-10-23T03:01:47.284Z\",\"MediaKey\":\"68f99a9b28422a630b2994f9\"},{\"ResourceRecordKey\":\"NST7818785\",\"Order\":12,\"MediaObjectID\":\"12\",\"ImageWidth\":2080,\"ImageHeight\":1386,\"ImageSizeDescription\":\"2080x1386\",\"MediaURL\":\"https://s3.amazonaws.com/mlsgrid/images/NST7818785/08574ce1-6a02-47e6-b041-abb889d17d71.jpeg\",\"MediaModificationTimestamp\":\"2025-10-23T03:01:47.229Z\",\"MediaKey\":\"68f99a9b28422a630b2994fa\"},{\"ResourceRecordKey\":\"NST7818785\",\"Order\":13,\"MediaObjectID\":\"13\",\"ImageWidth\":1386,\"ImageHeight\":2080,\"ImageSizeDescription\":\"1386x2080\",\"MediaURL\":\"https://s3.amazonaws.com/mlsgrid/images/NST7818785/931f2285-db51-41bb-9f60-d2e2fc9b3441.jpeg\",\"MediaModificationTimestamp\":\"2025-10-23T03:01:47.249Z\",\"MediaKey\":\"68f99a9b28422a630b2994fb\"},{\"ResourceRecordKey\":\"NST7818785\",\"Order\":14,\"MediaObjectID\":\"14\",\"LongDescription\":\"Ktichen\",\"ImageWidth\":1386,\"ImageHeight\":2080,\"ImageSizeDescription\":\"1386x2080\",\"MediaURL\":\"https://s3.amazonaws.com/mlsgrid/images/NST7818785/2c415dd9-b51d-4f33-abf4-b821d186e2f9.jpeg\",\"MediaModificationTimestamp\":\"2025-10-23T03:01:47.229Z\",\"MediaKey\":\"68f99a9b28422a630b2994fc\"},{\"ResourceRecordKey\":\"NST7818785\",\"Order\":15,\"MediaObjectID\":\"15\",\"LongDescription\":\"Sunroom\",\"ImageWidth\":1386,\"ImageHeight\":2080,\"ImageSizeDescription\":\"1386x2080\",\"MediaURL\":\"https://s3.amazonaws.com/mlsgrid/images/NST7818785/a0cd2d71-c0ce-420c-babd-2866d5180e66.jpeg\",\"MediaModificationTimestamp\":\"2025-10-23T03:01:47.229Z\",\"MediaKey\":\"68f99a9b28422a630b2994fd\"},{\"ResourceRecordKey\":\"NST7818785\",\"Order\":16,\"MediaObjectID\":\"16\",\"ImageWidth\":2080,\"ImageHeight\":1386,\"ImageSizeDescription\":\"2080x1386\",\"MediaURL\":\"https://s3.amazonaws.com/mlsgrid/images/NST7818785/4a9bb5ab-6f00-4e24-bff7-00844de9ea2f.jpeg\",\"MediaModificationTimestamp\":\"2025-10-23T03:01:47.229Z\",\"MediaKey\":\"68f99a9b28422a630b2994fe\"},{\"ResourceRecordKey\":\"NST7818785\",\"Order\":17,\"MediaObjectID\":\"17\",\"LongDescription\":\"Primary Bedroom\",\"ImageWidth\":2080,\"ImageHeight\":1386,\"ImageSizeDescription\":\"2080x1386\",\"MediaURL\":\"https://s3.amazonaws.com/mlsgrid/images/NST7818785/25135805-d8fa-444f-a52c-40571d0ae896.jpeg\",\"MediaModificationTimestamp\":\"2025-10-23T03:01:47.24Z\",\"MediaKey\":\"68f99a9b28422a630b2994ff\"},{\"ResourceRecordKey\":\"NST7818785\",\"Order\":18,\"MediaObjectID\":\"18\",\"LongDescription\":\"Primary Bathroom\",\"ImageWidth\":1386,\"ImageHeight\":2080,\"ImageSizeDescription\":\"1386x2080\",\"MediaURL\":\"https://s3.amazonaws.com/mlsgrid/images/NST7818785/a4323276-9dfe-47c9-9f0d-8704ef3b3452.jpeg\",\"MediaModificationTimestamp\":\"2025-10-23T03:01:47.229Z\",\"MediaKey\":\"68f99a9b28422a630b299500\"},{\"ResourceRecordKey\":\"NST7818785\",\"Order\":19,\"MediaObjectID\":\"19\",\"ImageWidth\":1386,\"ImageHeight\":2080,\"ImageSizeDescription\":\"1386x2080\",\"MediaURL\":\"https://s3.amazonaws.com/mlsgrid/images/NST7818785/7436076a-5d2d-4f58-a20a-fe518e6448c8.jpeg\",\"MediaModificationTimestamp\":\"2025-10-23T03:01:47.263Z\",\"MediaKey\":\"68f99a9b28422a630b299501\"},{\"ResourceRecordKey\":\"NST7818785\",\"Order\":20,\"MediaObjectID\":\"20\",\"ImageWidth\":1560,\"ImageHeight\":2080,\"ImageSizeDescription\":\"1560x2080\",\"MediaURL\":\"https://s3.amazonaws.com/mlsgrid/images/NST7818785/f3ae5d94-dda8-42ee-b13d-d52ef912e597.jpeg\",\"MediaModificationTimestamp\":\"2025-10-23T03:01:47.238Z\",\"MediaKey\":\"68f99a9b28422a630b299502\"},{\"ResourceRecordKey\":\"NST7818785\",\"Order\":21,\"MediaObjectID\":\"21\",\"ImageWidth\":1386,\"ImageHeight\":2080,\"ImageSizeDescription\":\"1386x2080\",\"MediaURL\":\"https://s3.amazonaws.com/mlsgrid/images/NST7818785/65e05b1b-c1d0-4f24-9d48-1ddbfbae33ce.jpeg\",\"MediaModificationTimestamp\":\"2025-10-23T03:01:47.225Z\",\"MediaKey\":\"68f99a9b28422a630b299503\"},{\"ResourceRecordKey\":\"NST7818785\",\"Order\":22,\"MediaObjectID\":\"22\",\"LongDescription\":\"Bedroom Two\",\"ImageWidth\":2080,\"ImageHeight\":1485,\"ImageSizeDescription\":\"2080x1485\",\"MediaURL\":\"https://s3.amazonaws.com/mlsgrid/images/NST7818785/10331444-d8d8-49ab-b5c5-0ff8f0c977c5.jpeg\",\"MediaModificationTimestamp\":\"2025-10-23T03:01:47.225Z\",\"MediaKey\":\"68f99a9b28422a630b299504\"},{\"ResourceRecordKey\":\"NST7818785\",\"Order\":23,\"MediaObjectID\":\"23\",\"ImageWidth\":1386,\"ImageHeight\":2080,\"ImageSizeDescription\":\"1386x2080\",\"MediaURL\":\"https://s3.amazonaws.com/mlsgrid/images/NST7818785/b38282eb-2e61-45c1-ab67-8a90fa36f3f6.jpeg\",\"MediaModificationTimestamp\":\"2025-10-23T03:01:47.225Z\",\"MediaKey\":\"68f99a9b28422a630b299505\"},{\"ResourceRecordKey\":\"NST7818785\",\"Order\":24,\"MediaObjectID\":\"24\",\"LongDescription\":\"Main Bathroom\",\"ImageWidth\":1386,\"ImageHeight\":2080,\"ImageSizeDescription\":\"1386x2080\",\"MediaURL\":\"https://s3.amazonaws.com/mlsgrid/images/NST7818785/7cafdf95-0e9b-498a-87fb-b2a22909b433.jpeg\",\"MediaModificationTimestamp\":\"2025-10-23T03:01:47.211Z\",\"MediaKey\":\"68f99a9b28422a630b299506\"},{\"ResourceRecordKey\":\"NST7818785\",\"Order\":25,\"MediaObjectID\":\"25\",\"ImageWidth\":2080,\"ImageHeight\":1556,\"ImageSizeDescription\":\"2080x1556\",\"MediaURL\":\"https://s3.amazonaws.com/mlsgrid/images/NST7818785/2a87a754-59ee-4f39-a163-1d40e90e571b.jpeg\",\"MediaModificationTimestamp\":\"2025-10-23T03:01:47.235Z\",\"MediaKey\":\"68f99a9b28422a630b299507\"},{\"ResourceRecordKey\":\"NST7818785\",\"Order\":26,\"MediaObjectID\":\"26\",\"LongDescription\":\"Office/Flex Room\",\"ImageWidth\":2080,\"ImageHeight\":1534,\"ImageSizeDescription\":\"2080x1534\",\"MediaURL\":\"https://s3.amazonaws.com/mlsgrid/images/NST7818785/af9e2f1e-afca-4357-a467-651cff4b1ca4.jpeg\",\"MediaModificationTimestamp\":\"2025-10-23T03:01:47.238Z\",\"MediaKey\":\"68f99a9b28422a630b299508\"},{\"ResourceRecordKey\":\"NST7818785\",\"Order\":27,\"MediaObjectID\":\"27\",\"LongDescription\":\"Laundry Room\",\"ImageWidth\":1560,\"ImageHeight\":2080,\"ImageSizeDescription\":\"1560x2080\",\"MediaURL\":\"https://s3.amazonaws.com/mlsgrid/images/NST7818785/0ff80dae-11ef-40bc-a7e8-cc373412fe09.jpeg\",\"MediaModificationTimestamp\":\"2025-10-23T03:01:47.215Z\",\"MediaKey\":\"68f99a9b28422a630b299509\"},{\"ResourceRecordKey\":\"NST7818785\",\"Order\":28,\"MediaObjectID\":\"28\",\"LongDescription\":\"Back Patio\",\"ImageWidth\":2080,\"ImageHeight\":1386,\"ImageSizeDescription\":\"2080x1386\",\"MediaURL\":\"https://s3.amazonaws.com/mlsgrid/images/NST7818785/064c157a-9947-40ff-ba1e-67608c0ca294.jpeg\",\"MediaModificationTimestamp\":\"2025-10-23T03:01:47.225Z\",\"MediaKey\":\"68f99a9b28422a630b29950a\"},{\"ResourceRecordKey\":\"NST7818785\",\"Order\":29,\"MediaObjectID\":\"29\",\"ImageWidth\":1386,\"ImageHeight\":2080,\"ImageSizeDescription\":\"1386x2080\",\"MediaURL\":\"https://s3.amazonaws.com/mlsgrid/images/NST7818785/59abe26b-9ef4-4a99-a35b-ba5863d7ad3a.jpeg\",\"MediaModificationTimestamp\":\"2025-10-23T03:01:47.295Z\",\"MediaKey\":\"68f99a9b28422a630b29950b\"},{\"ResourceRecordKey\":\"NST7818785\",\"Order\":30,\"MediaObjectID\":\"30\",\"ImageWidth\":1386,\"ImageHeight\":2080,\"ImageSizeDescription\":\"1386x2080\",\"MediaURL\":\"https://s3.amazonaws.com/mlsgrid/images/NST7818785/a8242504-6616-4976-b070-c12255e29139.jpeg\",\"MediaModificationTimestamp\":\"2025-10-23T03:01:47.256Z\",\"MediaKey\":\"68f99a9b28422a630b29950c\"},{\"ResourceRecordKey\":\"NST7818785\",\"Order\":31,\"MediaObjectID\":\"31\",\"ImageWidth\":1386,\"ImageHeight\":2080,\"ImageSizeDescription\":\"1386x2080\",\"MediaURL\":\"https://s3.amazonaws.com/mlsgrid/images/NST7818785/619585d2-e347-48c2-b82e-3f94b033c32d.jpeg\",\"MediaModificationTimestamp\":\"2025-10-23T03:01:47.256Z\",\"MediaKey\":\"68f99a9b28422a630b29950d\"},{\"ResourceRecordKey\":\"NST7818785\",\"Order\":32,\"MediaObjectID\":\"32\",\"ImageWidth\":2080,\"ImageHeight\":1386,\"ImageSizeDescription\":\"2080x1386\",\"MediaURL\":\"https://s3.amazonaws.com/mlsgrid/images/NST7818785/cee7a392-948b-401d-be4d-4c1b1481e613.jpeg\",\"MediaModificationTimestamp\":\"2025-10-23T03:01:47.282Z\",\"MediaKey\":\"68f99a9b28422a630b29950e\"}]","Rooms":"[{\"RoomKey\":\"NST115721542\",\"RoomType\":\"Living Room\",\"RoomLevel\":\"Main\",\"RoomDimensions\":\"14.5x18.1\",\"NST_RoomSortOrder\":\"1\"},{\"RoomKey\":\"NST115721543\",\"RoomType\":\"Dining Room\",\"RoomLevel\":\"Main\",\"RoomDimensions\":\"14.8x8.1\",\"NST_RoomSortOrder\":\"2\"},{\"RoomKey\":\"NST115721544\",\"RoomType\":\"Kitchen\",\"RoomLevel\":\"Main\",\"RoomDimensions\":\"14.5x12\",\"NST_RoomSortOrder\":\"3\"},{\"RoomKey\":\"NST115721545\",\"RoomType\":\"Bedroom 1\",\"RoomLevel\":\"Main\",\"RoomDimensions\":\"12.9x13\",\"NST_RoomSortOrder\":\"4\"},{\"RoomKey\":\"NST115721546\",\"RoomType\":\"Bedroom 2\",\"RoomLevel\":\"Main\",\"RoomDimensions\":\"10.6x10.1\",\"NST_RoomSortOrder\":\"5\"},{\"RoomKey\":\"NST115721547\",\"RoomType\":\"Flex Room\",\"RoomLevel\":\"Main\",\"RoomDimensions\":\"9.9x9.7\",\"NST_RoomSortOrder\":\"6\"},{\"RoomKey\":\"NST115721548\",\"RoomType\":\"Sun Room\",\"RoomLevel\":\"Main\",\"RoomDimensions\":\"17.1x9.6\",\"NST_RoomSortOrder\":\"7\"},{\"RoomKey\":\"NST115721549\",\"RoomType\":\"Laundry\",\"RoomLevel\":\"Main\",\"RoomDimensions\":\"5x7\",\"NST_RoomSortOrder\":\"8\"},{\"RoomKey\":\"NST115722294\",\"RoomType\":\"Storage\",\"RoomLevel\":\"Main\",\"RoomDimensions\":\"9.9x9.7\",\"NST_RoomSortOrder\":\"9\"}]","MlgCanView":"True","MlgCanUse":"IDX","PhotoRemarks":"[{\"Order\":4,\"Remarks\":\"Entryway\"},{\"Order\":5,\"Remarks\":\"Living Room\"},{\"Order\":10,\"Remarks\":\"Dining Room\"},{\"Order\":11,\"Remarks\":\"Kitchen Islan\"},{\"Order\":14,\"Remarks\":\"Ktichen\"},{\"Order\":15,\"Remarks\":\"Sunroom\"},{\"Order\":17,\"Remarks\":\"Primary Bedroom\"},{\"Order\":18,\"Remarks\":\"Primary Bathroom\"},{\"Order\":22,\"Remarks\":\"Bedroom Two\"},{\"Order\":24,\"Remarks\":\"Main Bathroom\"},{\"Order\":26,\"Remarks\":\"Office/Flex Room\"},{\"Order\":27,\"Remarks\":\"Laundry Room\"},{\"Order\":28,\"Remarks\":\"Back Patio\"}]","PhotoOrder":"1,2,3,4,5,6,7,8,9,10,11,12,13,14,15,16,17,18,19,20,21,22,23,24,25,26,27,28,29,30,31,32","CustomVTourURL":""}
